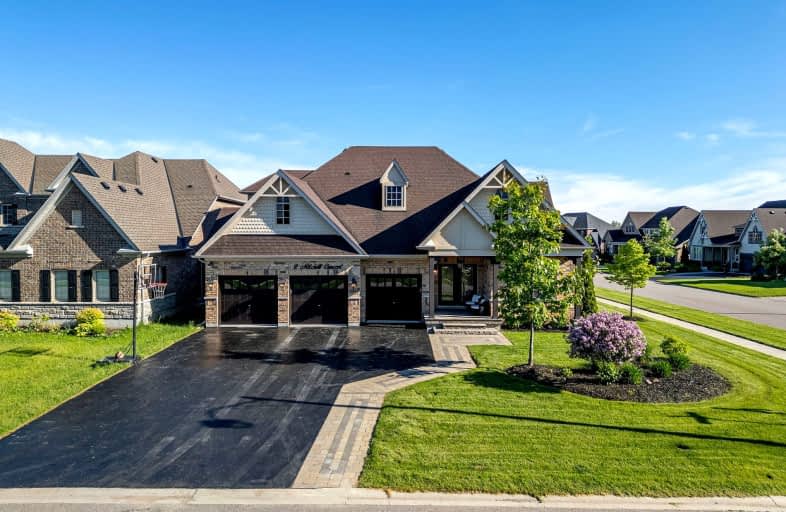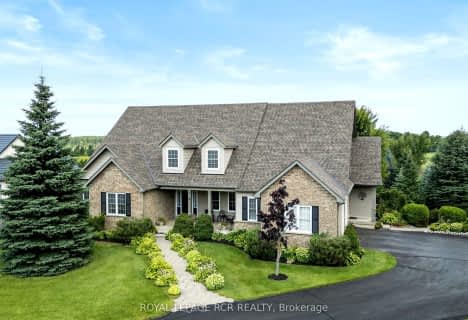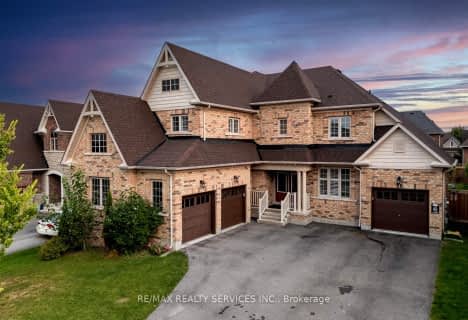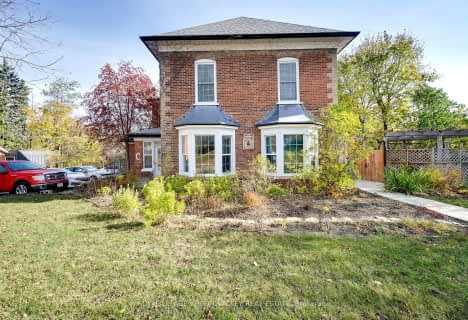Car-Dependent
- Almost all errands require a car.
Somewhat Bikeable
- Almost all errands require a car.

St Peter Separate School
Elementary: CatholicPrincess Margaret Public School
Elementary: PublicParkinson Centennial School
Elementary: PublicMono-Amaranth Public School
Elementary: PublicIsland Lake Public School
Elementary: PublicPrincess Elizabeth Public School
Elementary: PublicDufferin Centre for Continuing Education
Secondary: PublicErin District High School
Secondary: PublicRobert F Hall Catholic Secondary School
Secondary: CatholicCentre Dufferin District High School
Secondary: PublicWestside Secondary School
Secondary: PublicOrangeville District Secondary School
Secondary: Public-
Park N Water LTD
93309 Airport Road, Caledon ON L9W 2Z2 2.79km -
Island Lake Conservation Area
673067 Hurontario St S, Orangeville ON L9W 2Y9 2.99km -
Alton Conservation Area
Alton ON 5.79km
-
President's Choice Financial ATM
50 4th Ave, Orangeville ON L9W 1L0 2.24km -
CIBC
17 Townline, Orangeville ON L9W 3R4 2.3km -
TD Canada Trust ATM
89 Broadway, Orangeville ON L9W 1K2 2.72km
- 5 bath
- 5 bed
- 3500 sqft
9 Wellington Street, Orangeville, Ontario • L9W 2L2 • Orangeville













