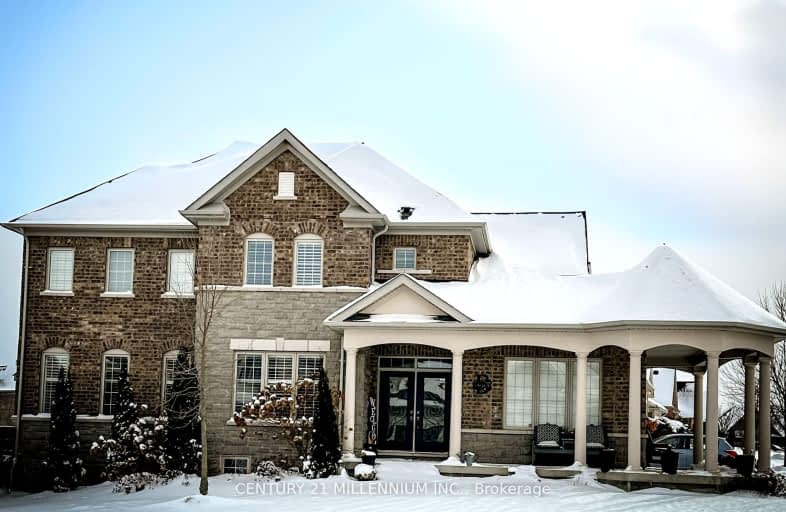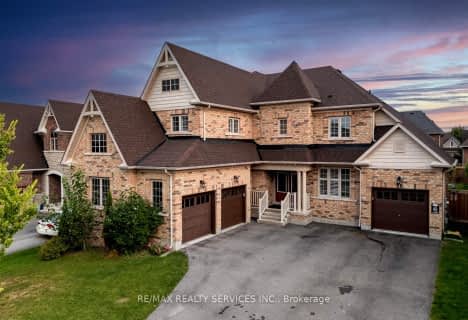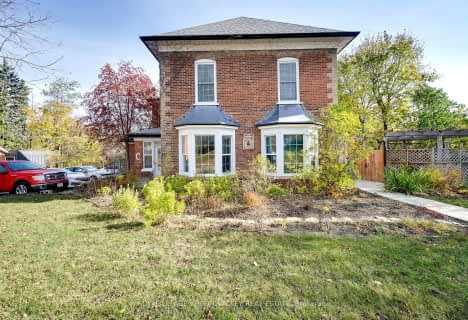Car-Dependent
- Almost all errands require a car.
Somewhat Bikeable
- Almost all errands require a car.

St Peter Separate School
Elementary: CatholicPrincess Margaret Public School
Elementary: PublicParkinson Centennial School
Elementary: PublicMono-Amaranth Public School
Elementary: PublicIsland Lake Public School
Elementary: PublicPrincess Elizabeth Public School
Elementary: PublicDufferin Centre for Continuing Education
Secondary: PublicErin District High School
Secondary: PublicRobert F Hall Catholic Secondary School
Secondary: CatholicCentre Dufferin District High School
Secondary: PublicWestside Secondary School
Secondary: PublicOrangeville District Secondary School
Secondary: Public-
Fionn MacCool's Irish Pub
75 Fourth Avenue, Orangeville, ON L9W 1G7 2.36km -
Fionn MacCool's
111-115 Highway 24, Orangeville, ON L9W 5E8 2.29km -
Kelseys Original Roadhouse
115 Fifth Ave, Orangeville, ON L9W 5B7 2.51km
-
McDonald's
23 Broadway, Orangeville, ON L9W 1J6 2.12km -
Tim Hortons
46 Broadway, Orangeville, ON L9W 1J4 2.45km -
Tim Hortons
100 Fifth Ave, Orangeville, ON L9W 3E8 2.51km
-
GoodLife Fitness
50 Fourth Ave, Zehr's Plaza, Orangeville, ON L9W 4P1 2.55km -
Anytime Fitness
130 Young Street, Unit 101, Alliston, ON L9R 1P8 27.97km -
Anytime Fitness
12730 Hwy 50, Unit 2, Bolton, ON L7E 4G1 28.94km
-
Rolling Hills Pharmacy
140 Rolling Hills Drive, Orangeville, ON L9W 4X8 1.52km -
IDA Headwaters Pharmacy
170 Lakeview Court, Orangeville, ON L9W 5J7 1.87km -
Zehrs
50 4th Avenue, Orangeville, ON L9W 1L0 2.32km
-
Mahdia Shawarma
50 Rolling Hills Drive, Orangeville, ON L9W 4W2 1.49km -
Boston Pizza
5 Buena Vista Drive, Orangeville, ON L9W 0A2 1.83km -
McDonald's
23 Broadway, Orangeville, ON L9W 1J6 2.12km
-
Orangeville Mall
150 First Street, Orangeville, ON L9W 3T7 3km -
TSC Orangeville
207311 Highway 9 E, Orangeville, ON L9W 2Z2 1.41km -
Winners
55 Fourth Avenue, Orangeville, ON L9W 1G7 2.51km
-
Zehrs
50 4th Avenue, Orangeville, ON L9W 1L0 2.32km -
Harmony Whole Foods Market
163 First St, Unit A, Orangeville, ON L9W 3J8 2.95km -
FreshCo
286 Broadway, Orangeville, ON L9W 1L2 3.9km
-
Hockley General Store and Restaurant
994227 Mono Adjala Townline, Mono, ON L9W 2Z2 12.47km -
LCBO
170 Sandalwood Pky E, Brampton, ON L6Z 1Y5 31.36km -
LCBO
31 Worthington Avenue, Brampton, ON L7A 2Y7 34.12km
-
Raceway Esso
87 First Street, Orangeville, ON L9W 2E8 2.91km -
The Fireside Group
71 Adesso Drive, Unit 2, Vaughan, ON L4K 3C7 46.38km -
Peel Heating & Air Conditioning
3615 Laird Road, Units 19-20, Mississauga, ON L5L 5Z8 54.13km
-
Imagine Cinemas Alliston
130 Young Street W, Alliston, ON L9R 1P8 27.86km -
Landmark Cinemas 7 Bolton
194 McEwan Drive E, Caledon, ON L7E 4E5 29.47km -
SilverCity Brampton Cinemas
50 Great Lakes Drive, Brampton, ON L6R 2K7 32.44km
-
Orangeville Public Library
1 Mill Street, Orangeville, ON L9W 2M2 2.98km -
Caledon Public Library
150 Queen Street S, Bolton, ON L7E 1E3 27.05km -
Brampton Library, Springdale Branch
10705 Bramalea Rd, Brampton, ON L6R 0C1 30.92km
-
Headwaters Health Care Centre
100 Rolling Hills Drive, Orangeville, ON L9W 4X9 1.49km -
5th avenue walk-in clinic and family practice
50 Rolling Hills Drive, Unit 5, Orangeville, ON L9W 4W2 1.46km -
Headwaters Walk In Clinic
170 Lakeview Court, Unit 2, Orangeville, ON L9W 4P2 1.85km
- 3 bath
- 4 bed
- 2500 sqft
65 Buena Vista Drive, Orangeville, Ontario • L9W 5K8 • Orangeville
- 5 bath
- 5 bed
- 3500 sqft
9 Wellington Street, Orangeville, Ontario • L9W 2L2 • Orangeville














