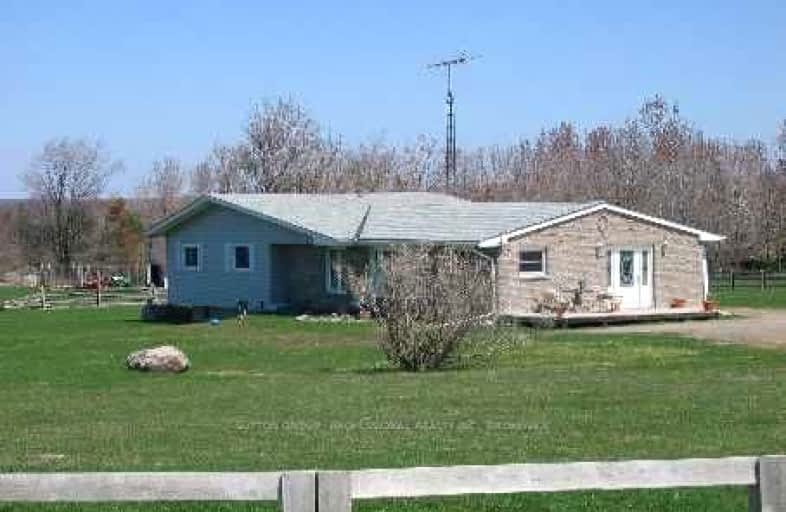Car-Dependent
- Almost all errands require a car.
0
/100
Somewhat Bikeable
- Almost all errands require a car.
19
/100

Princess Margaret Public School
Elementary: Public
7.02 km
Mono-Amaranth Public School
Elementary: Public
3.62 km
Credit Meadows Elementary School
Elementary: Public
6.71 km
St Benedict Elementary School
Elementary: Catholic
5.85 km
Island Lake Public School
Elementary: Public
6.32 km
Princess Elizabeth Public School
Elementary: Public
6.68 km
Dufferin Centre for Continuing Education
Secondary: Public
6.47 km
Erin District High School
Secondary: Public
22.21 km
Robert F Hall Catholic Secondary School
Secondary: Catholic
21.28 km
Centre Dufferin District High School
Secondary: Public
15.19 km
Westside Secondary School
Secondary: Public
8.58 km
Orangeville District Secondary School
Secondary: Public
6.23 km
-
Hockley Valley Provincial Nature Reserve
Hockley Rd 7, Mono ON 3.26km -
Monora Lawn Bowling Club
633220 On-10, Orangeville ON L9W 2Z1 4.61km -
Off Leash Dog park
Orangeville ON 5.59km
-
CIBC
Queen St N, Tottenham ON L0G 1W0 4.78km -
TD Canada Trust Branch and ATM
150 1st St, Orangeville ON L9W 3T7 5.29km -
TD Bank Financial Group
150 1st St, Orangeville ON L9W 3T7 5.29km


