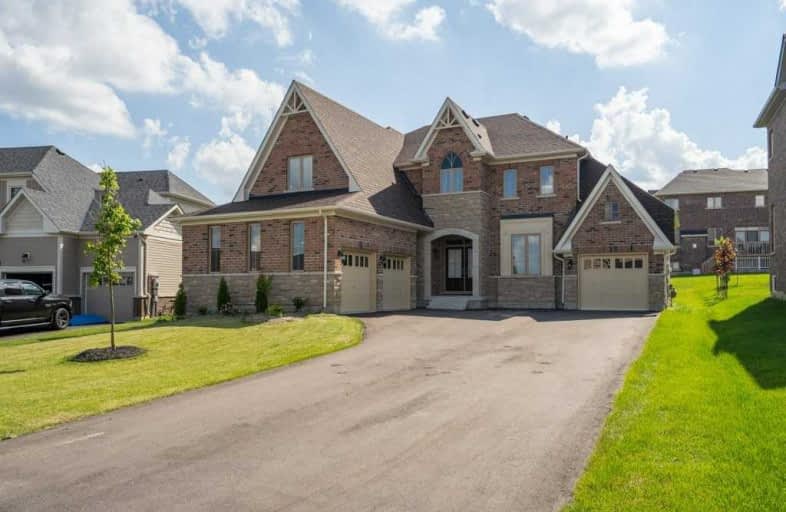Sold on Aug 07, 2019
Note: Property is not currently for sale or for rent.

-
Type: Detached
-
Style: 2-Storey
-
Size: 3000 sqft
-
Lot Size: 57.97 x 124.81 Feet
-
Age: 0-5 years
-
Taxes: $6,449 per year
-
Days on Site: 33 Days
-
Added: Sep 07, 2019 (1 month on market)
-
Updated:
-
Last Checked: 1 month ago
-
MLS®#: X4507980
-
Listed By: Exit realty hare (peel), brokerage
Won't Last Long! Fieldstone's Preston Estate Style Home In An Upscale Family Friendly Area. This Beautiful Pie Shaped Lot Features 5 Br, 4 Bath & 3 Car Garage. Located 30 Min From The Gta. Grand Foyer Opens To Library And Dining Rm. High End Hardwood Flooring. Gas Fireplace In Family Rm Opening Onto Modern Kitchen W/Island-Quartz Counters & Walk-Out To Rear Yard. Mstr Suite W/Walk-In Closet & Luxurious 5Pc Ensuite. 2 Bdrms Share Jack & Jill Bath.
Extras
9' Ceilings Along With 8' Doors Along Main Level. All Stainless Steel Appliances In Kitchen Including Built-In Wine Fridge And Window Coverings. Easy Access To Hwy's, Hospital, Shopping, Island Lake Tail And Parks.
Property Details
Facts for 29 Skelton Street, Mono
Status
Days on Market: 33
Last Status: Sold
Sold Date: Aug 07, 2019
Closed Date: Sep 27, 2019
Expiry Date: Oct 31, 2019
Sold Price: $989,500
Unavailable Date: Aug 07, 2019
Input Date: Jul 05, 2019
Property
Status: Sale
Property Type: Detached
Style: 2-Storey
Size (sq ft): 3000
Age: 0-5
Area: Mono
Community: Rural Mono
Availability Date: 15-30 Days/Tbd
Inside
Bedrooms: 5
Bathrooms: 4
Kitchens: 1
Rooms: 9
Den/Family Room: Yes
Air Conditioning: None
Fireplace: Yes
Laundry Level: Main
Central Vacuum: N
Washrooms: 4
Utilities
Electricity: Yes
Gas: Yes
Cable: Available
Telephone: Available
Building
Basement: Unfinished
Heat Type: Forced Air
Heat Source: Gas
Exterior: Brick
Elevator: N
UFFI: No
Energy Certificate: N
Water Supply: Municipal
Physically Handicapped-Equipped: N
Special Designation: Unknown
Retirement: N
Parking
Driveway: Pvt Double
Garage Spaces: 3
Garage Type: Attached
Covered Parking Spaces: 4
Total Parking Spaces: 7
Fees
Tax Year: 2018
Tax Legal Description: Lot 189, Plan 7M66 Subject To An Easement*
Taxes: $6,449
Highlights
Feature: Hospital
Feature: Park
Feature: Place Of Worship
Feature: School
Land
Cross Street: Hwy 9 / Hwy 10
Municipality District: Mono
Fronting On: West
Pool: None
Sewer: Sewers
Lot Depth: 124.81 Feet
Lot Frontage: 57.97 Feet
Lot Irregularities: Irregular
Zoning: Single Family Re
Waterfront: None
Additional Media
- Virtual Tour: https://unbranded.youriguide.com/29_skelton_st_mono_on
Rooms
Room details for 29 Skelton Street, Mono
| Type | Dimensions | Description |
|---|---|---|
| Foyer Main | 3.68 x 5.68 | Ceramic Floor, Oak Banister |
| Dining Main | 4.11 x 5.51 | Hardwood Floor |
| Library Main | 3.39 x 3.46 | Hardwood Floor |
| Laundry Main | 1.85 x 4.41 | Ceramic Floor |
| Kitchen Main | 4.41 x 4.26 | Hardwood Floor, Centre Island |
| Breakfast Main | 3.65 x 4.32 | Hardwood Floor, W/O To Yard |
| Great Rm Main | 3.56 x 3.38 | Hardwood Floor, Fireplace |
| Master 2nd | 6.33 x 4.87 | Vaulted Ceiling, 5 Pc Ensuite, W/I Closet |
| 2nd Br 2nd | 3.99 x 3.74 | Double Closet |
| 3rd Br 2nd | 4.35 x 3.50 | Double Closet |
| 4th Br 2nd | 3.65 x 3.74 | Double Closet, Semi Ensuite |
| 5th Br 2nd | 6.88 x 3.93 | Closet, Semi Ensuite |
| XXXXXXXX | XXX XX, XXXX |
XXXX XXX XXXX |
$XXX,XXX |
| XXX XX, XXXX |
XXXXXX XXX XXXX |
$XXX,XXX |
| XXXXXXXX XXXX | XXX XX, XXXX | $989,500 XXX XXXX |
| XXXXXXXX XXXXXX | XXX XX, XXXX | $998,900 XXX XXXX |

St Peter Separate School
Elementary: CatholicPrincess Margaret Public School
Elementary: PublicParkinson Centennial School
Elementary: PublicMono-Amaranth Public School
Elementary: PublicIsland Lake Public School
Elementary: PublicPrincess Elizabeth Public School
Elementary: PublicDufferin Centre for Continuing Education
Secondary: PublicErin District High School
Secondary: PublicRobert F Hall Catholic Secondary School
Secondary: CatholicCentre Dufferin District High School
Secondary: PublicWestside Secondary School
Secondary: PublicOrangeville District Secondary School
Secondary: Public- 3 bath
- 5 bed
- 2000 sqft
8 Church Street, Orangeville, Ontario • L9W 1N2 • Orangeville



