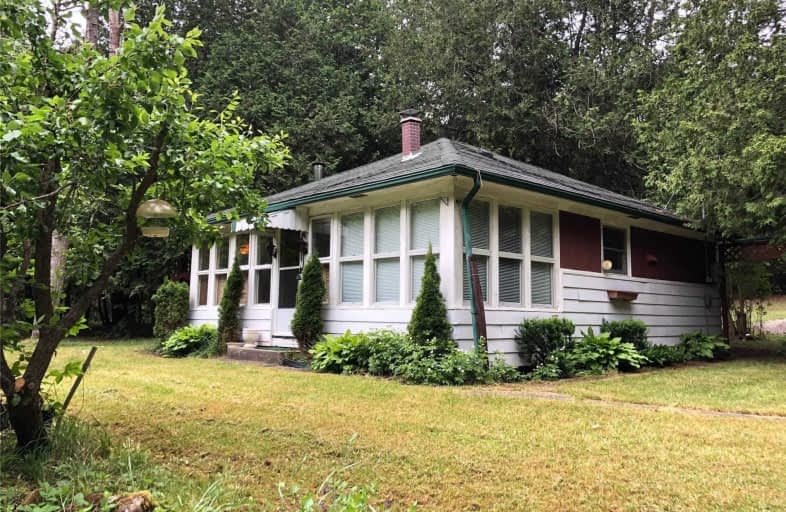Sold on Jul 03, 2020
Note: Property is not currently for sale or for rent.

-
Type: Detached
-
Style: Bungalow
-
Size: 700 sqft
-
Lot Size: 530.15 x 0 Feet
-
Age: 51-99 years
-
Taxes: $2,984 per year
-
Days on Site: 8 Days
-
Added: Jun 25, 2020 (1 week on market)
-
Updated:
-
Last Checked: 2 months ago
-
MLS®#: X4807147
-
Listed By: Royal lepage rcr realty, brokerage
With Over 600 Ft Of Waterfront, This Rustic, Four Season Cottage Is A Great Getaway From The City...Just Relax. Close To Skiing, Hiking And Golf As Well As 5 Minutes From Town. Good Size Living Room With Floor To Ceiling Windows On Two Sides And Open To The Kitchen. 2 Bedrooms (1 Good Size, 1 Small) Plus A Main Floor Laundry/Storage Area. 1.495 Acres Mixed With Trees, Waterfront And Some Open Space. Bunkie And Small Barn On The Property.
Extras
Includes: All Appliances In As Is Condition. New Uv System For The Well. Exclude: Organ And Wood Stove In The Living Room. Good Oversized Garage With Concrete Floor. Property Goes From The Corner Of 1st Line West.
Property Details
Facts for 307188 Hockley Road, Mono
Status
Days on Market: 8
Last Status: Sold
Sold Date: Jul 03, 2020
Closed Date: Aug 05, 2020
Expiry Date: Sep 17, 2020
Sold Price: $475,000
Unavailable Date: Jul 03, 2020
Input Date: Jun 25, 2020
Prior LSC: Listing with no contract changes
Property
Status: Sale
Property Type: Detached
Style: Bungalow
Size (sq ft): 700
Age: 51-99
Area: Mono
Community: Rural Mono
Availability Date: 30-60 Days Tba
Inside
Bedrooms: 2
Bathrooms: 1
Kitchens: 1
Rooms: 5
Den/Family Room: No
Air Conditioning: None
Fireplace: No
Laundry Level: Main
Central Vacuum: N
Washrooms: 1
Utilities
Electricity: Yes
Gas: No
Cable: No
Telephone: Yes
Building
Basement: None
Heat Type: Baseboard
Heat Source: Electric
Exterior: Alum Siding
Elevator: N
Water Supply Type: Dug Well
Water Supply: Well
Physically Handicapped-Equipped: N
Special Designation: Unknown
Other Structures: Barn
Other Structures: Garden Shed
Retirement: N
Parking
Driveway: Private
Garage Spaces: 1
Garage Type: Detached
Covered Parking Spaces: 5
Total Parking Spaces: 6
Fees
Tax Year: 2020
Tax Legal Description: Pt Lot 7 Con 1 Ehs & Pt Rdal Btw Cons 1&2 Ehs *
Taxes: $2,984
Highlights
Feature: River/Stream
Feature: Waterfront
Feature: Wooded/Treed
Land
Cross Street: Hockley/1st Line Ehs
Municipality District: Mono
Fronting On: South
Pool: None
Sewer: Septic
Lot Frontage: 530.15 Feet
Lot Irregularities: 1.495 Acres Irregular
Acres: .50-1.99
Zoning: *As In Mf66881 M
Waterfront: Direct
Water Body Name: Nottawasaga
Water Body Type: River
Water Frontage: 195.5
Access To Property: Yr Rnd Municpal Rd
Shoreline: Shallow
Additional Media
- Virtual Tour: http://wylieford.homelistingtours.com/listing2/307188-hockley-road
Rooms
Room details for 307188 Hockley Road, Mono
| Type | Dimensions | Description |
|---|---|---|
| Living Main | - | Window Flr To Ceil |
| Kitchen Main | - | |
| Master Main | - | |
| 2nd Br Main | - | |
| Laundry Main | - |
| XXXXXXXX | XXX XX, XXXX |
XXXX XXX XXXX |
$XXX,XXX |
| XXX XX, XXXX |
XXXXXX XXX XXXX |
$XXX,XXX |
| XXXXXXXX XXXX | XXX XX, XXXX | $475,000 XXX XXXX |
| XXXXXXXX XXXXXX | XXX XX, XXXX | $499,000 XXX XXXX |

St Peter Separate School
Elementary: CatholicPrincess Margaret Public School
Elementary: PublicMono-Amaranth Public School
Elementary: PublicSt Benedict Elementary School
Elementary: CatholicIsland Lake Public School
Elementary: PublicPrincess Elizabeth Public School
Elementary: PublicDufferin Centre for Continuing Education
Secondary: PublicErin District High School
Secondary: PublicRobert F Hall Catholic Secondary School
Secondary: CatholicCentre Dufferin District High School
Secondary: PublicWestside Secondary School
Secondary: PublicOrangeville District Secondary School
Secondary: Public

