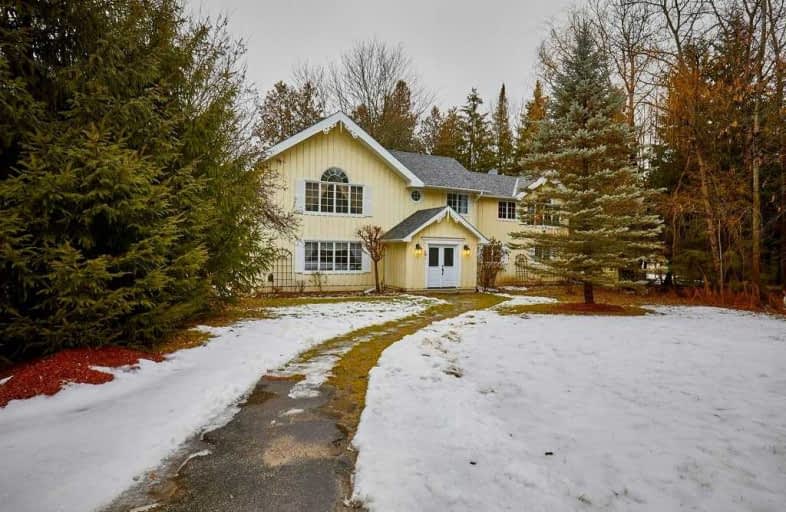Sold on Jun 24, 2020
Note: Property is not currently for sale or for rent.

-
Type: Detached
-
Style: 2-Storey
-
Lot Size: 150 x 0 Feet
-
Age: No Data
-
Taxes: $2,528 per year
-
Days on Site: 173 Days
-
Added: Jan 02, 2020 (5 months on market)
-
Updated:
-
Last Checked: 2 months ago
-
MLS®#: X4658877
-
Listed By: Royal lepage frank real estate, brokerage
Buyer Agents & Buyers To Adhere To All Health & Safety Protocols As Outlined In Rlp Showing Policy.This Riverfront Property Is A Nature Lover's Dream, Nestled In The Heart Of Scenic Hockley Valley! Spacious, Bright, Pen Concept Living W/Loads Of Character & Charm.A Tastefully Decorated, 4 Bdrm Home W/Plenty Of Room For Family & Friends, Inside &Out.Custom Kitchen Boasts A Large Granite Island W/Cooktop, Wall Ovens & Large Deep Sink.
Extras
2 Car Garage& Garden Shed.Close To Ski Hills & Amenities,Commute To Downtown To Under An Hr. Inclds: All Apps,Elf's,Wndw Cvrngs,Invisible Dog Fence,Uv Wtr Filter Sys.Excle:Curtians In Kit & Din Rm,Light Fixture In Kit&Mn Fl Bdrm.
Property Details
Facts for 308049 Hockley Road, Mono
Status
Days on Market: 173
Last Status: Sold
Sold Date: Jun 24, 2020
Closed Date: Aug 27, 2020
Expiry Date: Jul 15, 2020
Sold Price: $950,000
Unavailable Date: Jun 24, 2020
Input Date: Jan 02, 2020
Property
Status: Sale
Property Type: Detached
Style: 2-Storey
Area: Mono
Community: Rural Mono
Availability Date: 60-90 Days
Inside
Bedrooms: 4
Bathrooms: 2
Kitchens: 1
Rooms: 9
Den/Family Room: No
Air Conditioning: Central Air
Fireplace: Yes
Central Vacuum: Y
Washrooms: 2
Utilities
Electricity: Yes
Gas: No
Cable: No
Telephone: Yes
Building
Basement: Crawl Space
Heat Type: Forced Air
Heat Source: Propane
Exterior: Board/Batten
Water Supply Type: Dug Well
Water Supply: Well
Special Designation: Unknown
Other Structures: Garden Shed
Parking
Driveway: Private
Garage Spaces: 2
Garage Type: Detached
Covered Parking Spaces: 6
Total Parking Spaces: 8
Fees
Tax Year: 2019
Tax Legal Description: Part Lot 11, Concession 5 Ehs As In Mf10397; Mono
Taxes: $2,528
Highlights
Feature: River/Stream
Feature: Skiing
Feature: Waterfront
Feature: Wooded/Treed
Land
Cross Street: Airport Rd & Hockley
Municipality District: Mono
Fronting On: North
Parcel Number: 340940112
Pool: None
Sewer: Septic
Lot Frontage: 150 Feet
Lot Irregularities: Triangular Shaped Sec
Zoning: Residential
Waterfront: Direct
Additional Media
- Virtual Tour: https://unbranded.youriguide.com/308049_hockley_rd_orangeville_on
Rooms
Room details for 308049 Hockley Road, Mono
| Type | Dimensions | Description |
|---|---|---|
| Kitchen Ground | 3.89 x 4.72 | Family Size Kitchen, Centre Island, Granite Counter |
| Living Ground | 5.79 x 5.79 | Hardwood Floor, Fireplace, W/O To Patio |
| Dining Ground | 3.89 x 5.63 | Hardwood Floor, French Doors, W/O To Patio |
| 2nd Br Ground | 3.89 x 4.04 | Laminate |
| Master 2nd | 5.79 x 6.10 | Hardwood Floor, Vaulted Ceiling, W/O To Balcony |
| 3rd Br 2nd | 3.20 x 4.80 | Laminate |
| 4th Br 2nd | 2.44 x 3.43 | Laminate |
| Den 2nd | 2.82 x 3.96 | Laminate, Vaulted Ceiling, Large Window |
| Office 2nd | 2.82 x 3.96 | Hardwood Floor, Vaulted Ceiling, Large Window |
| XXXXXXXX | XXX XX, XXXX |
XXXX XXX XXXX |
$XXX,XXX |
| XXX XX, XXXX |
XXXXXX XXX XXXX |
$XXX,XXX |
| XXXXXXXX XXXX | XXX XX, XXXX | $950,000 XXX XXXX |
| XXXXXXXX XXXXXX | XXX XX, XXXX | $975,000 XXX XXXX |

Adjala Central Public School
Elementary: PublicPrincess Margaret Public School
Elementary: PublicMono-Amaranth Public School
Elementary: PublicSt Benedict Elementary School
Elementary: CatholicIsland Lake Public School
Elementary: PublicPrincess Elizabeth Public School
Elementary: PublicDufferin Centre for Continuing Education
Secondary: PublicErin District High School
Secondary: PublicRobert F Hall Catholic Secondary School
Secondary: CatholicCentre Dufferin District High School
Secondary: PublicWestside Secondary School
Secondary: PublicOrangeville District Secondary School
Secondary: Public

