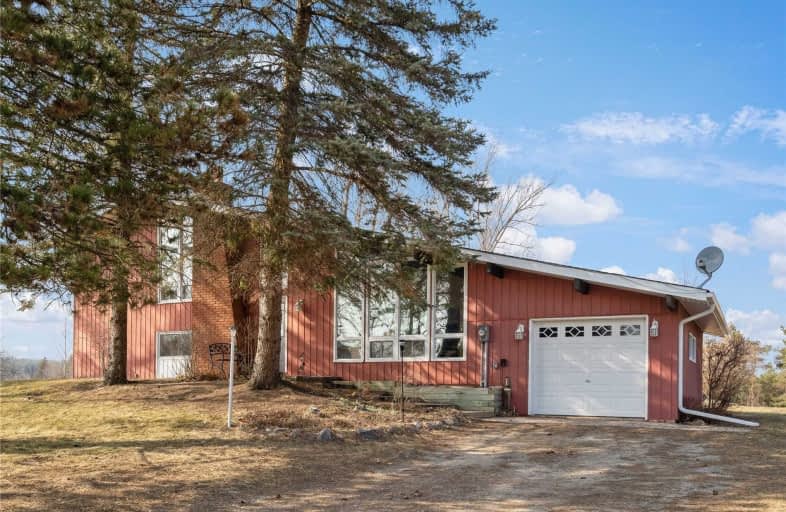Sold on Mar 31, 2021
Note: Property is not currently for sale or for rent.

-
Type: Detached
-
Style: Backsplit 5
-
Lot Size: 127.53 x 0 Feet
-
Age: 31-50 years
-
Taxes: $3,702 per year
-
Days on Site: 13 Days
-
Added: Mar 18, 2021 (1 week on market)
-
Updated:
-
Last Checked: 2 months ago
-
MLS®#: X5157191
-
Listed By: Royal lepage rcr realty, brokerage
Country Roads Take Me Home. You'll Love The Very Nature Of It. Nestled On 1.4 Acres This 5 Level Backsplit Will Not Disappoint You. Eat-In Kitchen With W/O To Deck. Living Room W/ Floor To Ceiling Windows Brings The Beauty Of The Outside To Your Chairside. Family Rm Offers A Cozy Wood Burning Frpl. Master W/ Dbl Closet & Laminate. Unfinished Bsmnt W/Roughed In Frpl & Cold Storage Rm. Shared Well. Upgrades: Furnace/99, Oil Tank/08, Roof/08,
Extras
Garage Dr./11, Most Windows/13, , Upper Level Patio Dr./15, Electrical Update/16, Soffit/Fascia/16, Leaf Filter Gutter High Side Of Roof/18. Gps Does Not Work. See Map Or Enter West Winds Equestrian
Property Details
Facts for 348553 15th Sideroad, Mono
Status
Days on Market: 13
Last Status: Sold
Sold Date: Mar 31, 2021
Closed Date: Jun 30, 2021
Expiry Date: Jun 18, 2021
Sold Price: $859,000
Unavailable Date: Mar 31, 2021
Input Date: Mar 18, 2021
Property
Status: Sale
Property Type: Detached
Style: Backsplit 5
Age: 31-50
Area: Mono
Community: Rural Mono
Availability Date: 60-90 Days
Inside
Bedrooms: 3
Bathrooms: 2
Kitchens: 1
Rooms: 7
Den/Family Room: Yes
Air Conditioning: None
Fireplace: Yes
Washrooms: 2
Utilities
Electricity: Yes
Gas: No
Cable: Available
Telephone: Available
Building
Basement: Unfinished
Heat Type: Forced Air
Heat Source: Oil
Exterior: Board/Batten
Elevator: N
UFFI: No
Water Supply: Well
Physically Handicapped-Equipped: N
Special Designation: Unknown
Retirement: N
Parking
Driveway: Private
Garage Spaces: 1
Garage Type: Attached
Covered Parking Spaces: 4
Total Parking Spaces: 5
Fees
Tax Year: 2020
Tax Legal Description: Pt Lt 16, Con 8 Ehs, Pt 2, 7R1826 T/W Mf190107
Taxes: $3,702
Land
Cross Street: Adjala Mono Twnln/ 1
Municipality District: Mono
Fronting On: North
Pool: None
Sewer: Septic
Lot Frontage: 127.53 Feet
Lot Irregularities: 1.4 Acres
Acres: .50-1.99
Additional Media
- Virtual Tour: https://www.jenjewell.ca/348553-15-sideroad-mono-ontario
Rooms
Room details for 348553 15th Sideroad, Mono
| Type | Dimensions | Description |
|---|---|---|
| Living Main | 3.74 x 6.72 | Laminate, Window Flr To Ceil |
| Family Main | 3.71 x 7.09 | Fireplace |
| Office Main | 3.53 x 3.71 | Laminate |
| Kitchen Main | 3.51 x 5.73 | Eat-In Kitchen, W/O To Deck |
| Master Upper | 3.62 x 3.77 | Double Closet, Laminate |
| 2nd Br Upper | 2.49 x 4.31 | W/O To Deck, Double Closet, Laminate |
| 3rd Br Upper | 2.89 x 3.78 | Laminate, Double Closet |
| XXXXXXXX | XXX XX, XXXX |
XXXX XXX XXXX |
$XXX,XXX |
| XXX XX, XXXX |
XXXXXX XXX XXXX |
$XXX,XXX |
| XXXXXXXX XXXX | XXX XX, XXXX | $859,000 XXX XXXX |
| XXXXXXXX XXXXXX | XXX XX, XXXX | $899,000 XXX XXXX |

St James Separate School
Elementary: CatholicAdjala Central Public School
Elementary: PublicCaledon Central Public School
Elementary: PublicPalgrave Public School
Elementary: PublicIsland Lake Public School
Elementary: PublicSt Cornelius School
Elementary: CatholicAlliston Campus
Secondary: PublicDufferin Centre for Continuing Education
Secondary: PublicSt Thomas Aquinas Catholic Secondary School
Secondary: CatholicRobert F Hall Catholic Secondary School
Secondary: CatholicWestside Secondary School
Secondary: PublicOrangeville District Secondary School
Secondary: Public

