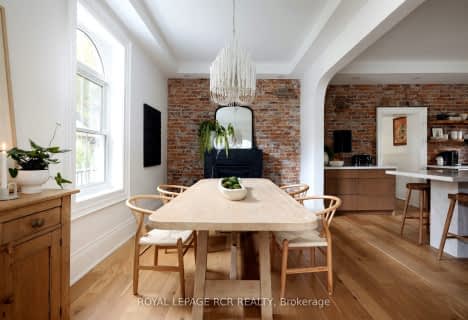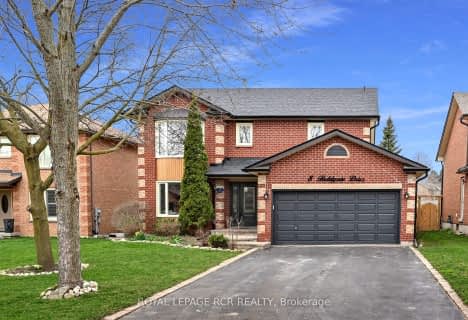
Princess Margaret Public School
Elementary: Public
2.43 km
Mono-Amaranth Public School
Elementary: Public
1.36 km
Credit Meadows Elementary School
Elementary: Public
1.86 km
St Benedict Elementary School
Elementary: Catholic
1.24 km
St Andrew School
Elementary: Catholic
2.19 km
Princess Elizabeth Public School
Elementary: Public
1.73 km
Dufferin Centre for Continuing Education
Secondary: Public
1.52 km
Erin District High School
Secondary: Public
17.62 km
Robert F Hall Catholic Secondary School
Secondary: Catholic
20.40 km
Centre Dufferin District High School
Secondary: Public
18.40 km
Westside Secondary School
Secondary: Public
3.68 km
Orangeville District Secondary School
Secondary: Public
1.31 km
$
$979,500
- 4 bath
- 3 bed
- 2000 sqft
14 James Arnott Crescent, Orangeville, Ontario • L9W 0B5 • Orangeville












