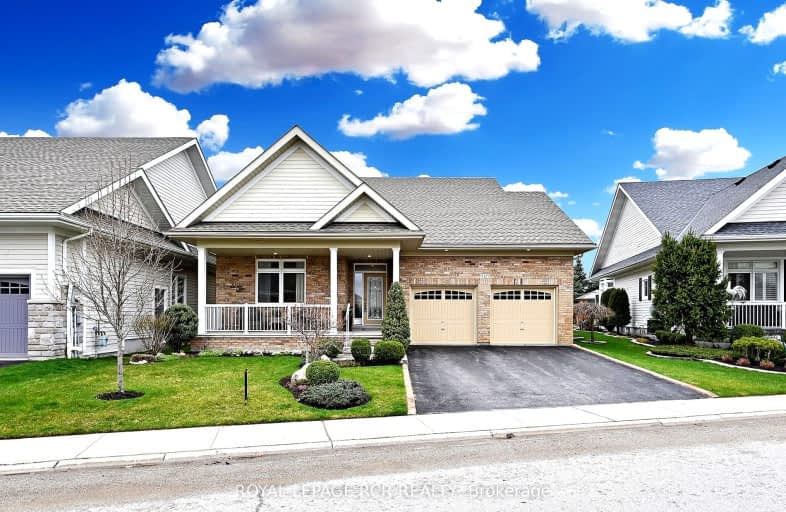Car-Dependent
- Almost all errands require a car.
Somewhat Bikeable
- Almost all errands require a car.

St Peter Separate School
Elementary: CatholicMono-Amaranth Public School
Elementary: PublicCredit Meadows Elementary School
Elementary: PublicSt Benedict Elementary School
Elementary: CatholicSt Andrew School
Elementary: CatholicPrincess Elizabeth Public School
Elementary: PublicDufferin Centre for Continuing Education
Secondary: PublicErin District High School
Secondary: PublicRobert F Hall Catholic Secondary School
Secondary: CatholicCentre Dufferin District High School
Secondary: PublicWestside Secondary School
Secondary: PublicOrangeville District Secondary School
Secondary: Public-
Fig Grocers
163 First Street, Orangeville 1.39km -
Metro
150 First Street, Orangeville 1.4km -
M&M Food Market
47 Broadway, Orangeville 2.8km
-
The Wine Shop
50 4th Avenue, Orangeville 2.31km -
Winexpert Orangeville
41 Broadway, Orangeville 2.79km -
Beer Store 4006
270 Broadway, Orangeville 2.86km
-
Dallys Cafe and Restaurant
1 Cedar Grove Road, Orangeville 0.52km -
Mrs. D. Jerk, Roti and Pastry
247 Ontario 10 #2, Orangeville 0.52km -
Subway
163 First Street, Orangeville 1.39km
-
Tim Hortons
92 First Street, Orangeville 1.66km -
McDonald's
95 First Street, Orangeville 1.76km -
Cafe & Gallery @ The Centre church
375 Hansen Boulevard, Orangeville 1.89km
-
TD Canada Trust Branch and ATM
150 First Street, Orangeville 1.31km -
Scotiabank
97 First Street, Orangeville 1.65km -
CIBC Branch with ATM
2 First Street, Orangeville 2.73km
-
Esso
Ontario 10 RR 4, Orangeville 0.51km -
Esso
87 First Street, Orangeville 1.81km -
Shell
226 Broadway, Orangeville 2.79km
-
Champion Cheer Academy
150 First Street, Orangeville 1.18km -
Fit4Less
95 First Street, Orangeville 1.62km -
Buddhaful Yoga
673196 Hurontario Street, Orangeville 1.78km
-
Mono College Park
Orangeville 0.44km -
Monora Park
Laurel 0.47km -
Off-Leash Dog Park
Orangeville 1.42km
-
Orangeville Public Library - Mill St.
1 Mill Street, Orangeville 2.79km -
Orangeville Public Library - Alder St.
275 Alder Street, Orangeville 4.3km -
Caledon Public Library - Alton Branch
35 Station Street, Alton 9.98km
-
Orangeville Family Medical Centre
1 Elizabeth Street, Orangeville 2.51km -
Broadway Pharmasave Pharmacy/Freedom Trail Methadone Clinic
15 Brenda Boulevard, Orangeville 3.3km -
Addiction Clinic - Freedom Trail Clinic
12-15 Brenda Boulevard, Orangeville 3.32km
-
Shoppers Drug Mart
150 First Street Unit F, Orangeville 1.34km -
Walmart Pharmacy
95 First Street, Orangeville 1.77km -
Fifth Avenue Remedy'sRx
14 5th Avenue, Orangeville 1.8km
-
Orangeville Shopping Centre
150 First Street, Orangeville 1.3km -
Mono Plaza
633419 Ontario 10, Mono 1.56km -
Orangeville Plaza
75 First Street, Orangeville 1.91km
-
Galaxy Cinemas Orangeville
85 5th Avenue, Orangeville 1.96km
-
The Hatter
101 First Street, Orangeville 1.6km -
Thistle & Rose
171 Broadway, Orangeville 2.75km -
Coriander Kitchen
85 Broadway, Orangeville 2.77km
- 2 bath
- 4 bed
- 2000 sqft
17 Little York Street, Orangeville, Ontario • L9W 1L8 • Orangeville
- 2 bath
- 3 bed
- 1500 sqft
206 Elizabeth Street, Orangeville, Ontario • L9W 1C8 • Orangeville
- 3 bath
- 4 bed
- 1500 sqft
239 Lisa Marie Drive, Orangeville, Ontario • L9W 4P6 • Orangeville














