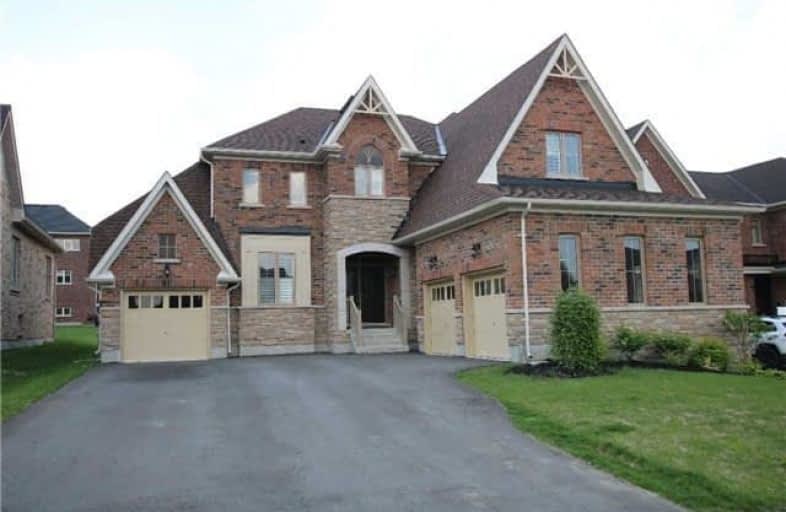Sold on Jun 12, 2018
Note: Property is not currently for sale or for rent.

-
Type: Detached
-
Style: 2-Storey
-
Size: 3000 sqft
-
Lot Size: 60.07 x 161.32 Feet
-
Age: 0-5 years
-
Taxes: $6,596 per year
-
Days on Site: 11 Days
-
Added: Sep 07, 2019 (1 week on market)
-
Updated:
-
Last Checked: 2 months ago
-
MLS®#: X4147508
-
Listed By: Century 21 millennium inc., brokerage
Upgraded 5 Bedroom Home With 3.300 Sq Ft! Lots Of Room For The Entire Family! Perfect Location And Only 2 Minutes From Orangeville. Some High End Upgrades Include Waffle Ceiling, High-End Cabinetry, Granite Counters, Hardwood Stairs, Iron Railings, Hand Scraped Hardwood, Plus Much More!
Property Details
Facts for 41 Anderson Avenue, Mono
Status
Days on Market: 11
Last Status: Sold
Sold Date: Jun 12, 2018
Closed Date: Aug 30, 2018
Expiry Date: Aug 01, 2018
Sold Price: $1,028,500
Unavailable Date: Jun 12, 2018
Input Date: Jun 01, 2018
Property
Status: Sale
Property Type: Detached
Style: 2-Storey
Size (sq ft): 3000
Age: 0-5
Area: Mono
Community: Rural Mono
Availability Date: Tba
Inside
Bedrooms: 5
Bathrooms: 4
Kitchens: 1
Rooms: 11
Den/Family Room: No
Air Conditioning: Central Air
Fireplace: Yes
Laundry Level: Main
Washrooms: 4
Utilities
Electricity: Yes
Gas: Yes
Cable: Yes
Telephone: Yes
Building
Basement: Unfinished
Heat Type: Forced Air
Heat Source: Gas
Exterior: Brick
Exterior: Stone
Water Supply: Municipal
Special Designation: Unknown
Parking
Driveway: Private
Garage Spaces: 3
Garage Type: Attached
Covered Parking Spaces: 6
Total Parking Spaces: 9
Fees
Tax Year: 2017
Tax Legal Description: Lot 37, Plan 7M66 Subject To *** Cont'd
Taxes: $6,596
Highlights
Feature: Golf
Feature: Hospital
Feature: Place Of Worship
Feature: School Bus Route
Feature: Skiing
Land
Cross Street: Hwy 9/1st Line Ehs M
Municipality District: Mono
Fronting On: North
Parcel Number: 340201191
Pool: None
Sewer: Sewers
Lot Depth: 161.32 Feet
Lot Frontage: 60.07 Feet
Rooms
Room details for 41 Anderson Avenue, Mono
| Type | Dimensions | Description |
|---|---|---|
| Kitchen Ground | 4.36 x 4.76 | |
| Breakfast Ground | 3.66 x 3.56 | |
| Great Rm Ground | 4.19 x 5.24 | |
| Dining Ground | 4.07 x 4.88 | |
| Library Ground | 3.43 x 3.36 | |
| Laundry Ground | 1.83 x 4.34 | |
| Master 2nd | 4.89 x 5.45 | |
| 2nd Br 2nd | 3.50 x 4.35 | |
| 3rd Br 2nd | 3.89 x 3.95 | |
| 4th Br 2nd | 3.73 x 3.65 | |
| 5th Br 2nd | 4.26 x 3.33 |
| XXXXXXXX | XXX XX, XXXX |
XXXX XXX XXXX |
$X,XXX,XXX |
| XXX XX, XXXX |
XXXXXX XXX XXXX |
$X,XXX,XXX | |
| XXXXXXXX | XXX XX, XXXX |
XXXXXXX XXX XXXX |
|
| XXX XX, XXXX |
XXXXXX XXX XXXX |
$X,XXX,XXX | |
| XXXXXXXX | XXX XX, XXXX |
XXXXXXX XXX XXXX |
|
| XXX XX, XXXX |
XXXXXX XXX XXXX |
$X,XXX,XXX |
| XXXXXXXX XXXX | XXX XX, XXXX | $1,028,500 XXX XXXX |
| XXXXXXXX XXXXXX | XXX XX, XXXX | $1,045,000 XXX XXXX |
| XXXXXXXX XXXXXXX | XXX XX, XXXX | XXX XXXX |
| XXXXXXXX XXXXXX | XXX XX, XXXX | $1,097,000 XXX XXXX |
| XXXXXXXX XXXXXXX | XXX XX, XXXX | XXX XXXX |
| XXXXXXXX XXXXXX | XXX XX, XXXX | $1,139,000 XXX XXXX |

St Peter Separate School
Elementary: CatholicPrincess Margaret Public School
Elementary: PublicParkinson Centennial School
Elementary: PublicMono-Amaranth Public School
Elementary: PublicIsland Lake Public School
Elementary: PublicPrincess Elizabeth Public School
Elementary: PublicDufferin Centre for Continuing Education
Secondary: PublicErin District High School
Secondary: PublicRobert F Hall Catholic Secondary School
Secondary: CatholicCentre Dufferin District High School
Secondary: PublicWestside Secondary School
Secondary: PublicOrangeville District Secondary School
Secondary: Public- 3 bath
- 5 bed
- 2000 sqft
8 Church Street, Orangeville, Ontario • L9W 1N2 • Orangeville



