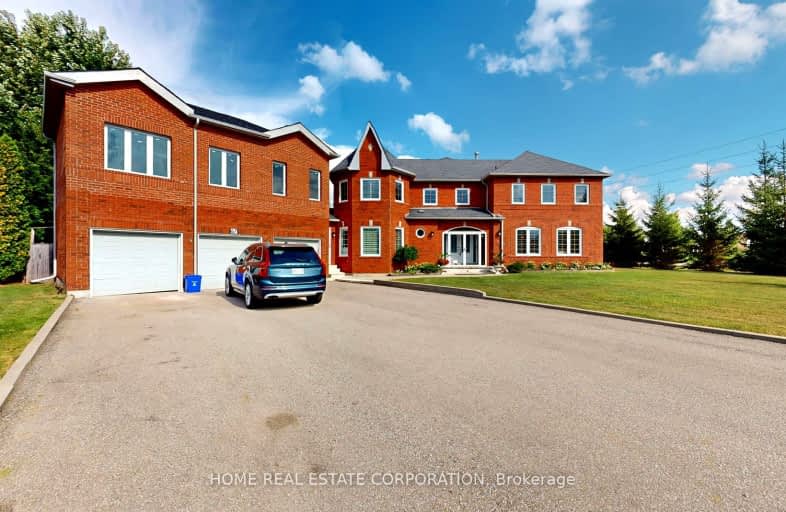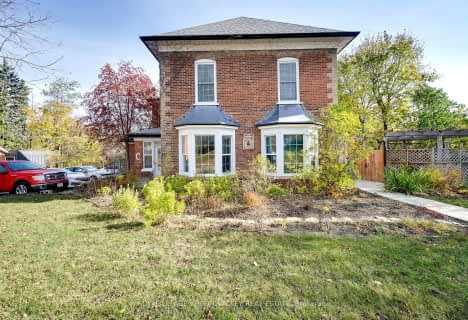
Car-Dependent
- Almost all errands require a car.
Somewhat Bikeable
- Most errands require a car.

St Peter Separate School
Elementary: CatholicMono-Amaranth Public School
Elementary: PublicCredit Meadows Elementary School
Elementary: PublicSt Benedict Elementary School
Elementary: CatholicSt Andrew School
Elementary: CatholicPrincess Elizabeth Public School
Elementary: PublicDufferin Centre for Continuing Education
Secondary: PublicErin District High School
Secondary: PublicRobert F Hall Catholic Secondary School
Secondary: CatholicCentre Dufferin District High School
Secondary: PublicWestside Secondary School
Secondary: PublicOrangeville District Secondary School
Secondary: Public-
Monora Lawn Bowling Club
633220 On-10, Orangeville ON L9W 2Z1 0.74km -
Off Leash Dog park
Orangeville ON 1.76km -
Park N Water LTD
93309 Airport Road, Caledon ON L9W 2Z2 2.21km
-
TD Canada Trust ATM
150 1st St, Orangeville ON L9W 3T7 1.61km -
TD Bank Financial Group
150 1st St, Orangeville ON L9W 3T7 1.63km -
TD Canada Trust Branch and ATM
150 1st St, Orangeville ON L9W 3T7 1.63km
- 5 bath
- 5 bed
- 3500 sqft
9 Wellington Street, Orangeville, Ontario • L9W 2L2 • Orangeville





