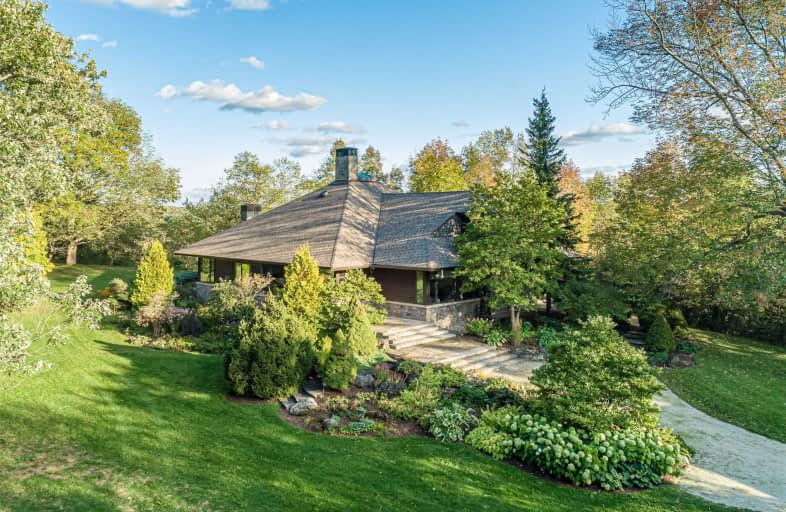
Princess Margaret Public School
Elementary: Public
4.42 km
Mono-Amaranth Public School
Elementary: Public
1.23 km
Credit Meadows Elementary School
Elementary: Public
4.25 km
St Benedict Elementary School
Elementary: Catholic
3.47 km
Island Lake Public School
Elementary: Public
3.84 km
Princess Elizabeth Public School
Elementary: Public
4.11 km
Dufferin Centre for Continuing Education
Secondary: Public
3.92 km
Erin District High School
Secondary: Public
19.66 km
Robert F Hall Catholic Secondary School
Secondary: Catholic
20.27 km
Centre Dufferin District High School
Secondary: Public
17.06 km
Westside Secondary School
Secondary: Public
6.09 km
Orangeville District Secondary School
Secondary: Public
3.64 km


