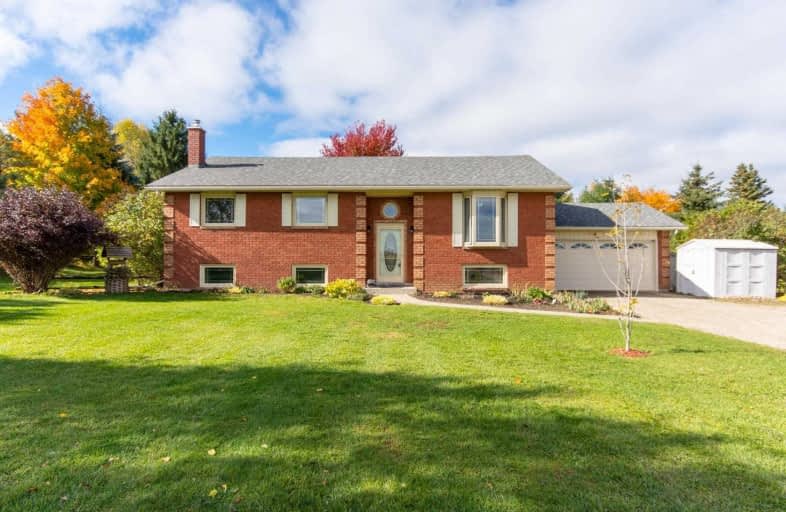Sold on Nov 06, 2019
Note: Property is not currently for sale or for rent.

-
Type: Detached
-
Style: Bungalow-Raised
-
Lot Size: 150 x 309.1 Feet
-
Age: No Data
-
Taxes: $4,205 per year
-
Days on Site: 20 Days
-
Added: Nov 07, 2019 (2 weeks on market)
-
Updated:
-
Last Checked: 1 month ago
-
MLS®#: X4609591
-
Listed By: Re/max real estate centre inc., brokerage
Nothing To Do But Move Into This Beautifully Updated Home On 1.06 Acres. Looking For Room For The Kids, Extended Family Or Just Want More Room For The "Grown Up Toys" Then Take A Look A This One! Main Level With Updated Flooring, Renovated Bathrooms, Spacious Master Bdrm And 2 Other Great Sized Bdrms. Renovated Kitchen W/Centre Island, B/I D/W, B/I Microwave & Pantry. Finished Lower Level W/Large Rec. Rm With W/B Stove, 4th Bdrm, Lg Fam Rm, 2nd Kitchen And
Extras
4 Pc Bath. Lot's Of Possibilities! Great Treed Lot W/Large Shed/Workshop, Wood Shed And Gardens. Includes: Appliances, Lawn Tractor & Snow Blower. Updates: Roof, Windows, Garage Door, Kitchen, Baths. All This Just 5 Min From Orangeville!
Property Details
Facts for 674062 Hurontario Street, Mono
Status
Days on Market: 20
Last Status: Sold
Sold Date: Nov 06, 2019
Closed Date: Dec 13, 2019
Expiry Date: Mar 31, 2020
Sold Price: $792,000
Unavailable Date: Nov 06, 2019
Input Date: Oct 17, 2019
Property
Status: Sale
Property Type: Detached
Style: Bungalow-Raised
Area: Mono
Community: Rural Mono
Availability Date: 30 Tba
Inside
Bedrooms: 3
Bedrooms Plus: 1
Bathrooms: 3
Kitchens: 1
Kitchens Plus: 1
Rooms: 6
Den/Family Room: Yes
Air Conditioning: None
Fireplace: Yes
Central Vacuum: Y
Washrooms: 3
Building
Basement: Finished
Basement 2: Full
Heat Type: Forced Air
Heat Source: Electric
Exterior: Brick
Water Supply Type: Drilled Well
Water Supply: Well
Special Designation: Unknown
Other Structures: Garden Shed
Parking
Driveway: Private
Garage Spaces: 2
Garage Type: Attached
Covered Parking Spaces: 10
Total Parking Spaces: 12
Fees
Tax Year: 2019
Tax Legal Description: Pt Lt 12, Con 1 Whs, Pts 2 & 3, 7R1020; Mono
Taxes: $4,205
Land
Cross Street: Hwy 10/10 Sdrd/Huron
Municipality District: Mono
Fronting On: West
Pool: Abv Grnd
Sewer: Septic
Lot Depth: 309.1 Feet
Lot Frontage: 150 Feet
Lot Irregularities: 1.06 Acres
Zoning: Residential
Additional Media
- Virtual Tour: http://www.myvisuallistings.com/vtnb/288520
Rooms
Room details for 674062 Hurontario Street, Mono
| Type | Dimensions | Description |
|---|---|---|
| Living Main | 4.27 x 4.85 | Laminate, Bow Window |
| Dining Main | 2.78 x 4.00 | Laminate, O/Looks Backyard |
| Kitchen Main | 3.72 x 4.00 | Laminate, Centre Island, W/O To Deck |
| Master Main | 3.54 x 4.00 | Laminate, 3 Pc Ensuite, Closet |
| 2nd Br Main | 2.78 x 3.14 | Laminate, Closet |
| 3rd Br Main | 2.78 x 3.17 | Laminate, Closet |
| 4th Br Lower | 4.08 x 4.42 | Broadloom |
| Rec Lower | 4.45 x 5.27 | Broadloom, Wood Stove |
| Family Lower | 4.45 x 6.28 | Laminate |
| Kitchen Lower | 2.93 x 4.00 | Laminate |
| XXXXXXXX | XXX XX, XXXX |
XXXX XXX XXXX |
$XXX,XXX |
| XXX XX, XXXX |
XXXXXX XXX XXXX |
$XXX,XXX |
| XXXXXXXX XXXX | XXX XX, XXXX | $792,000 XXX XXXX |
| XXXXXXXX XXXXXX | XXX XX, XXXX | $799,900 XXX XXXX |

Mono-Amaranth Public School
Elementary: PublicCredit Meadows Elementary School
Elementary: PublicSt Benedict Elementary School
Elementary: CatholicSt Andrew School
Elementary: CatholicIsland Lake Public School
Elementary: PublicPrincess Elizabeth Public School
Elementary: PublicDufferin Centre for Continuing Education
Secondary: PublicErin District High School
Secondary: PublicRobert F Hall Catholic Secondary School
Secondary: CatholicCentre Dufferin District High School
Secondary: PublicWestside Secondary School
Secondary: PublicOrangeville District Secondary School
Secondary: Public

