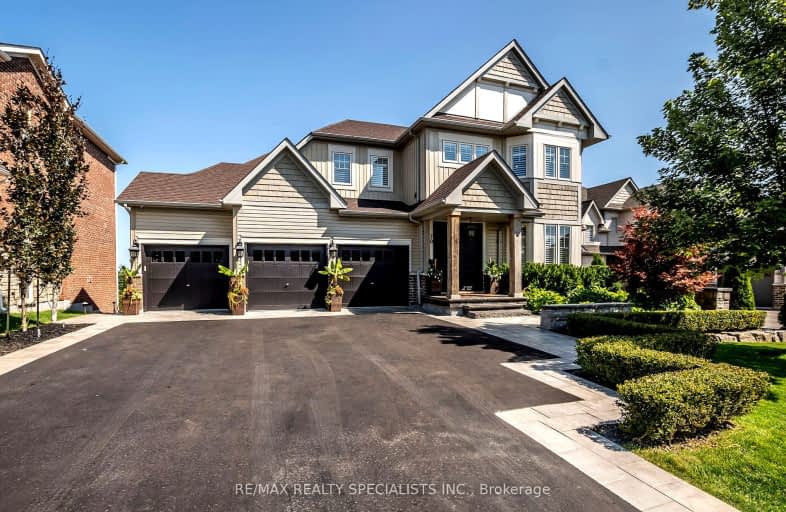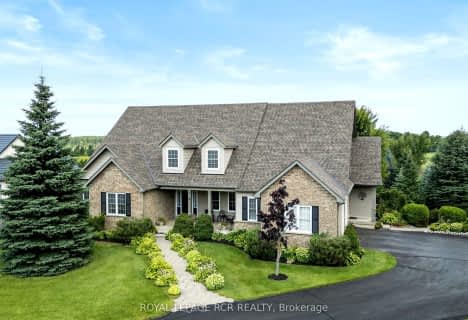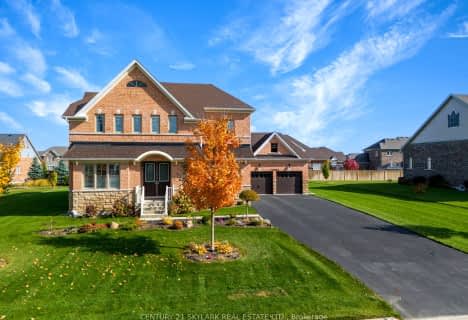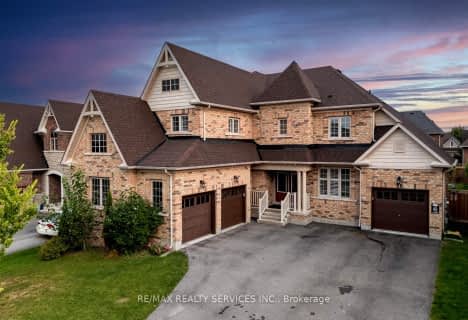Car-Dependent
- Almost all errands require a car.
1
/100
Somewhat Bikeable
- Almost all errands require a car.
16
/100

St Peter Separate School
Elementary: Catholic
4.20 km
Princess Margaret Public School
Elementary: Public
3.17 km
Parkinson Centennial School
Elementary: Public
4.40 km
Mono-Amaranth Public School
Elementary: Public
3.45 km
Island Lake Public School
Elementary: Public
1.85 km
Princess Elizabeth Public School
Elementary: Public
3.92 km
Dufferin Centre for Continuing Education
Secondary: Public
3.96 km
Erin District High School
Secondary: Public
17.32 km
Robert F Hall Catholic Secondary School
Secondary: Catholic
17.32 km
Centre Dufferin District High School
Secondary: Public
20.19 km
Westside Secondary School
Secondary: Public
5.90 km
Orangeville District Secondary School
Secondary: Public
3.48 km
-
Idlewylde Park
Orangeville ON L9W 2B1 2.66km -
Island Lake Conservation Area
673067 Hurontario St S, Orangeville ON L9W 2Y9 3.31km -
Monora Lawn Bowling Club
633220 On-10, Orangeville ON L9W 2Z1 3.6km
-
Scotiabank
97 1st St, Orangeville ON L9W 2E8 3.12km -
RBC Royal Bank
489 Broadway Ave (Mill Street), Orangeville ON L9W 1J9 3.22km -
TD Canada Trust ATM
150 1st St, Orangeville ON L9W 3T7 3.31km









