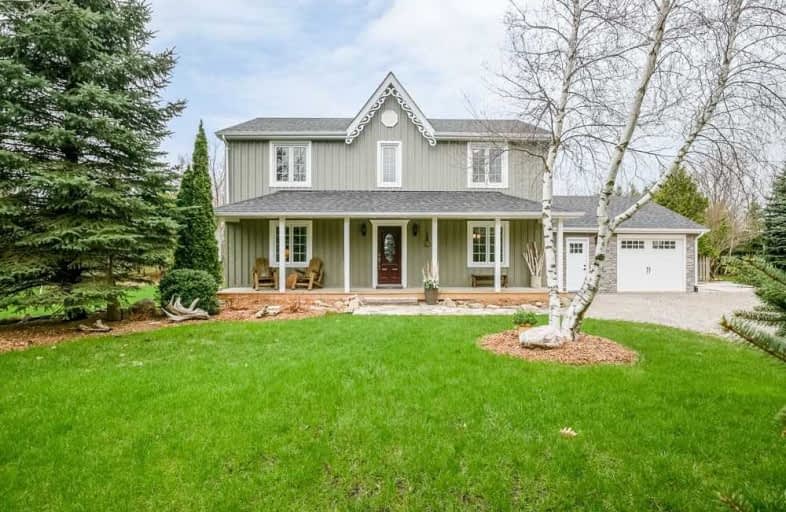Sold on May 24, 2019
Note: Property is not currently for sale or for rent.

-
Type: Detached
-
Style: 2-Storey
-
Lot Size: 209.55 x 628.65 Feet
-
Age: No Data
-
Taxes: $3,400 per year
-
Days on Site: 15 Days
-
Added: Sep 07, 2019 (2 weeks on market)
-
Updated:
-
Last Checked: 2 months ago
-
MLS®#: X4444866
-
Listed By: Re/max real estate centre inc., brokerage
Stunning 3 Bedroom Family Home Set On A Breathtaking 3 Acres. Just Minutes To Orangeville...Brand New Kitchen With Quartz Countertops, Brand New Bathrooms, New Propane Stove, Pinewood Floors Throughout, Fully Finished Basement With An Office & Art Studio. Enjoy The Landscaped Yard, And Rolling Hill Views! Sitting At The Top Of First Line This Home Has Everything You Want & More! With A New Roof, Newer Windows And Pride Ownership, This Home Is Move In Ready!
Extras
3 Year Old Hot Tub! ......On Demand Water & Propane Heating Source Is Rented, Approximately $48 Monthly
Property Details
Facts for 713520 1st Line Ehs Line, Mono
Status
Days on Market: 15
Last Status: Sold
Sold Date: May 24, 2019
Closed Date: Jul 26, 2019
Expiry Date: Aug 07, 2019
Sold Price: $995,000
Unavailable Date: May 24, 2019
Input Date: May 09, 2019
Property
Status: Sale
Property Type: Detached
Style: 2-Storey
Area: Mono
Community: Rural Mono
Availability Date: Tba
Inside
Bedrooms: 3
Bedrooms Plus: 1
Bathrooms: 3
Kitchens: 1
Rooms: 7
Den/Family Room: Yes
Air Conditioning: Central Air
Fireplace: Yes
Washrooms: 3
Building
Basement: Finished
Heat Type: Forced Air
Heat Source: Other
Exterior: Board/Batten
Exterior: Stone
Water Supply: Well
Special Designation: Unknown
Parking
Driveway: Private
Garage Spaces: 1
Garage Type: Attached
Covered Parking Spaces: 10
Total Parking Spaces: 11
Fees
Tax Year: 2018
Tax Legal Description: Pt Lt 9, Con 1 Ehs, Part 1 , 7R3557 ; Mono
Taxes: $3,400
Land
Cross Street: Hockley Road/ 1st Li
Municipality District: Mono
Fronting On: West
Pool: None
Sewer: Septic
Lot Depth: 628.65 Feet
Lot Frontage: 209.55 Feet
Additional Media
- Virtual Tour: http://wylieford.homelistingtours.com/listing2/713520-1st-line-ehs
Rooms
Room details for 713520 1st Line Ehs Line, Mono
| Type | Dimensions | Description |
|---|---|---|
| Kitchen Main | 2.98 x 5.02 | Quartz Counter, Backsplash, O/Looks Backyard |
| Living Main | 3.90 x 7.01 | Fireplace, Hardwood Floor, Combined W/Dining |
| Dining Main | 3.92 x 3.50 | Hardwood Floor, Combined W/Living, Open Concept |
| Family Main | 3.90 x 3.99 | Hardwood Floor, O/Looks Frontyard, Open Concept |
| Master 2nd | 3.90 x 5.05 | 3 Pc Ensuite, W/I Closet, Laminate |
| 2nd Br 2nd | 3.26 x 4.38 | Hardwood Floor, Closet, Window |
| 3rd Br 2nd | 2.98 x 3.91 | Hardwood Floor, Closet, Window |
| Office Lower | 3.65 x 6.70 | Laminate, Above Grade Window, Closet |
| Rec Lower | 3.65 x 6.70 | Broadloom, Above Grade Window |
| XXXXXXXX | XXX XX, XXXX |
XXXX XXX XXXX |
$XXX,XXX |
| XXX XX, XXXX |
XXXXXX XXX XXXX |
$XXX,XXX |
| XXXXXXXX XXXX | XXX XX, XXXX | $995,000 XXX XXXX |
| XXXXXXXX XXXXXX | XXX XX, XXXX | $994,900 XXX XXXX |

Princess Margaret Public School
Elementary: PublicMono-Amaranth Public School
Elementary: PublicCredit Meadows Elementary School
Elementary: PublicSt Benedict Elementary School
Elementary: CatholicIsland Lake Public School
Elementary: PublicPrincess Elizabeth Public School
Elementary: PublicDufferin Centre for Continuing Education
Secondary: PublicErin District High School
Secondary: PublicRobert F Hall Catholic Secondary School
Secondary: CatholicCentre Dufferin District High School
Secondary: PublicWestside Secondary School
Secondary: PublicOrangeville District Secondary School
Secondary: Public

