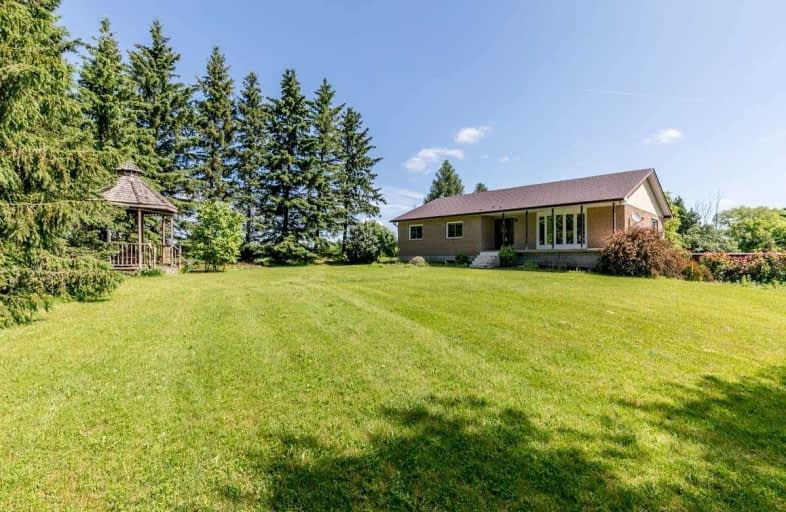Sold on Aug 19, 2019
Note: Property is not currently for sale or for rent.

-
Type: Detached
-
Style: Bungalow
-
Size: 1500 sqft
-
Lot Size: 150 x 291.84 Feet
-
Age: 31-50 years
-
Taxes: $4,496 per year
-
Days on Site: 56 Days
-
Added: Sep 07, 2019 (1 month on market)
-
Updated:
-
Last Checked: 2 months ago
-
MLS®#: X4496511
-
Listed By: Coldwell banker cornerstone realty, brokerage
Private Country 1 Acre Property With Mature Trees, Natural Spring-Fed Pond, Brick Bungalow (4+2 Bedrooms, 3 Bathrooms), Attached Double Garage, Detached Workshop (W/Electricity), Garden Shed And Pergola. Bungalow Has In Law Suite Potential In Walkout Lower Level: Owned Propane Boiler(Navien Nov 2018) For Low Cost Clean On-Demand Hot Water And Radiant Heat: Windows And Doors Replaced (2016/2018) Except Front And Back Doors. Just 4 Km/5 Minutes To Orangeville.
Extras
Fridge, Wall Oven,Microwave,Dishwasher,Washer And Dryer; Walkouts From Dining And Rec Room; Uv And Water Softner: 50 Year Aluminum Shingle Roof (2009) With One-Time Transferable Product Warranty ($300); 200 Amp Breakers. Cv "As Is", Cvc
Property Details
Facts for 753107 2 Line EHS Mono, Mono
Status
Days on Market: 56
Last Status: Sold
Sold Date: Aug 19, 2019
Closed Date: Aug 30, 2019
Expiry Date: Dec 01, 2019
Sold Price: $712,000
Unavailable Date: Aug 19, 2019
Input Date: Jun 24, 2019
Property
Status: Sale
Property Type: Detached
Style: Bungalow
Size (sq ft): 1500
Age: 31-50
Area: Mono
Community: Rural Mono
Availability Date: Immediate
Inside
Bedrooms: 4
Bedrooms Plus: 2
Bathrooms: 3
Kitchens: 1
Rooms: 7
Den/Family Room: No
Air Conditioning: None
Fireplace: No
Laundry Level: Lower
Central Vacuum: Y
Washrooms: 3
Building
Basement: Fin W/O
Basement 2: Sep Entrance
Heat Type: Radiant
Heat Source: Propane
Exterior: Alum Siding
Exterior: Brick
Elevator: N
UFFI: No
Water Supply Type: Dug Well
Water Supply: Well
Physically Handicapped-Equipped: N
Special Designation: Unknown
Other Structures: Garden Shed
Other Structures: Workshop
Retirement: N
Parking
Driveway: Private
Garage Spaces: 2
Garage Type: Attached
Covered Parking Spaces: 6
Total Parking Spaces: 8
Fees
Tax Year: 2019
Tax Legal Description: Pt Lt 2, Con 3 Ehs Pt1 7R510, Mono
Taxes: $4,496
Highlights
Feature: Clear View
Feature: Golf
Feature: Grnbelt/Conserv
Feature: Lake/Pond
Feature: Rolling
Land
Cross Street: Hwy #9 And 2nd Line
Municipality District: Mono
Fronting On: East
Parcel Number: 340850017
Pool: None
Sewer: Septic
Lot Depth: 291.84 Feet
Lot Frontage: 150 Feet
Zoning: Rural / Credit V
Additional Media
- Virtual Tour: https://video214.com/play/z1j0emw3PB1PTBhfaMPnzA/s/dark
Rooms
Room details for 753107 2 Line EHS Mono, Mono
| Type | Dimensions | Description |
|---|---|---|
| Living Ground | 4.34 x 7.44 | Hardwood Floor, Bay Window, Combined W/Dining |
| Dining Ground | 3.09 x 4.34 | Hardwood Floor, W/O To Roof |
| Kitchen Ground | 3.44 x 4.34 | Eat-In Kitchen, Laminate |
| Master Ground | 2.99 x 4.03 | Ensuite Bath, Large Closet, Broadloom |
| 2nd Br Ground | 2.45 x 4.34 | Large Window, Broadloom |
| 3rd Br Ground | 2.83 x 3.65 | Large Window, Broadloom |
| 4th Br Ground | 3.14 x 3.50 | Large Window, Broadloom |
| Rec Bsmt | 7.28 x 8.53 | W/O To Yard, W/O To Garage, Large Window |
| 5th Br Bsmt | 2.76 x 4.80 | |
| Office Bsmt | 1.79 x 2.97 | |
| Laundry Bsmt | 2.66 x 2.86 | |
| Br Bsmt | 2.46 x 5.10 |
| XXXXXXXX | XXX XX, XXXX |
XXXX XXX XXXX |
$XXX,XXX |
| XXX XX, XXXX |
XXXXXX XXX XXXX |
$XXX,XXX |
| XXXXXXXX XXXX | XXX XX, XXXX | $712,000 XXX XXXX |
| XXXXXXXX XXXXXX | XXX XX, XXXX | $749,000 XXX XXXX |

St Peter Separate School
Elementary: CatholicPrincess Margaret Public School
Elementary: PublicParkinson Centennial School
Elementary: PublicMono-Amaranth Public School
Elementary: PublicIsland Lake Public School
Elementary: PublicPrincess Elizabeth Public School
Elementary: PublicDufferin Centre for Continuing Education
Secondary: PublicErin District High School
Secondary: PublicRobert F Hall Catholic Secondary School
Secondary: CatholicCentre Dufferin District High School
Secondary: PublicWestside Secondary School
Secondary: PublicOrangeville District Secondary School
Secondary: Public

