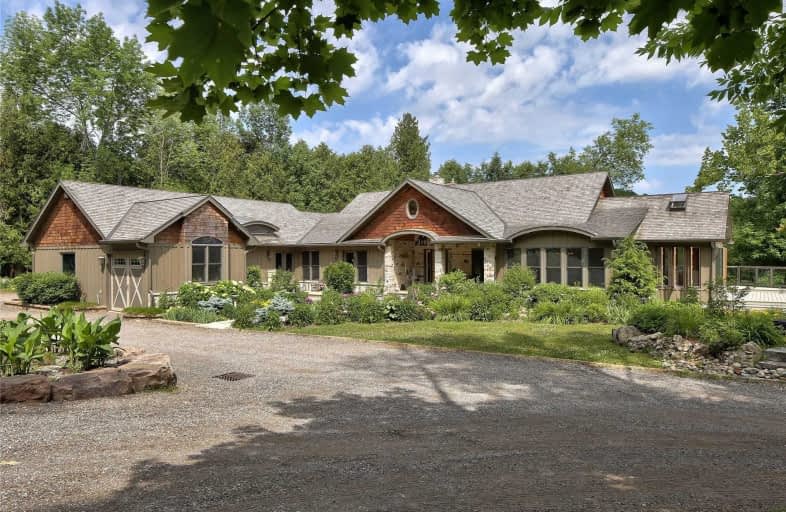Sold on Jan 25, 2021
Note: Property is not currently for sale or for rent.

-
Type: Detached
-
Style: 2-Storey
-
Size: 5000 sqft
-
Lot Size: 1485 x 0 Feet
-
Age: 51-99 years
-
Taxes: $9,313 per year
-
Days on Site: 152 Days
-
Added: Aug 26, 2020 (5 months on market)
-
Updated:
-
Last Checked: 2 months ago
-
MLS®#: X4885974
-
Listed By: Sotheby`s international realty canada, brokerage
Waterstone Estate Is Your Covid-Safe Family Compound In The Country! Unrivalled Family Retreat With 4 Homes. Loved Ones Enjoying Their Own Space. 14,000 Sq. Ft. Of Liveable Area, And 13 Bedrooms. Swim In Your Pond Or Swimming Pool! Fish For Trout In The Pond Or River. This 64 Acre Haven Has Hiking Trails, And The Bruce Trail Is On Your Doorstep. One Hour From The Gta. Ski, Golf, Spa, Adamo Winery, Only 3 Minute's Drive From Hockley Valley Resort!
Property Details
Facts for 753432 2 Line EHS Mono, Mono
Status
Days on Market: 152
Last Status: Sold
Sold Date: Jan 25, 2021
Closed Date: May 06, 2021
Expiry Date: Aug 25, 2021
Sold Price: $4,450,000
Unavailable Date: Jan 25, 2021
Input Date: Aug 26, 2020
Property
Status: Sale
Property Type: Detached
Style: 2-Storey
Size (sq ft): 5000
Age: 51-99
Area: Mono
Community: Rural Mono
Availability Date: Flexible
Assessment Amount: $1,720,301
Assessment Year: 2018
Inside
Bedrooms: 4
Bathrooms: 4
Kitchens: 1
Rooms: 19
Den/Family Room: Yes
Air Conditioning: Central Air
Fireplace: Yes
Laundry Level: Main
Washrooms: 4
Building
Basement: Fin W/O
Basement 2: Full
Heat Type: Forced Air
Heat Source: Propane
Exterior: Brick Front
Exterior: Stone
Elevator: N
Water Supply Type: Drilled Well
Water Supply: Well
Special Designation: Other
Retirement: N
Parking
Driveway: Private
Garage Spaces: 3
Garage Type: Attached
Covered Parking Spaces: 20
Total Parking Spaces: 23
Fees
Tax Year: 2019
Tax Legal Description: Pt Lt 8, Con 2 Ehs, Pt 1, 7R1835 ; Mono
Taxes: $9,313
Highlights
Feature: Clear View
Feature: Golf
Feature: Lake/Pond
Feature: Park
Feature: River/Stream
Feature: Wooded/Treed
Land
Cross Street: Highway 10& 2 Line
Municipality District: Mono
Fronting On: South
Parcel Number: 340890029
Pool: Inground
Sewer: Septic
Lot Frontage: 1485 Feet
Zoning: Res
Waterfront: None
Additional Media
- Virtual Tour: https://www.youtube.com/watch?v=WJ_A6BZseuc&feature=youtu.be
Rooms
Room details for 753432 2 Line EHS Mono, Mono
| Type | Dimensions | Description |
|---|---|---|
| Kitchen Main | 3.61 x 7.26 | |
| Great Rm Main | 6.15 x 8.59 | |
| Sunroom Main | 5.36 x 5.69 | |
| Dining Main | 3.45 x 4.95 | |
| Laundry Main | 1.68 x 4.27 | |
| Br Main | 4.75 x 7.24 | |
| Br Main | 3.53 x 5.21 | |
| Den Main | 4.42 x 5.77 | |
| Pantry Main | 2.72 x 2.87 | |
| Bathroom Main | - | 5 Pc Ensuite |
| Bathroom Main | - | 3 Pc Bath |
| Bathroom Lower | - | 3 Pc Bath |

| XXXXXXXX | XXX XX, XXXX |
XXXX XXX XXXX |
$X,XXX,XXX |
| XXX XX, XXXX |
XXXXXX XXX XXXX |
$X,XXX,XXX | |
| XXXXXXXX | XXX XX, XXXX |
XXXXXXXX XXX XXXX |
|
| XXX XX, XXXX |
XXXXXX XXX XXXX |
$X,XXX,XXX | |
| XXXXXXXX | XXX XX, XXXX |
XXXXXXXX XXX XXXX |
|
| XXX XX, XXXX |
XXXXXX XXX XXXX |
$X,XXX,XXX |
| XXXXXXXX XXXX | XXX XX, XXXX | $4,450,000 XXX XXXX |
| XXXXXXXX XXXXXX | XXX XX, XXXX | $4,900,000 XXX XXXX |
| XXXXXXXX XXXXXXXX | XXX XX, XXXX | XXX XXXX |
| XXXXXXXX XXXXXX | XXX XX, XXXX | $4,900,000 XXX XXXX |
| XXXXXXXX XXXXXXXX | XXX XX, XXXX | XXX XXXX |
| XXXXXXXX XXXXXX | XXX XX, XXXX | $4,900,000 XXX XXXX |

St Peter Separate School
Elementary: CatholicPrincess Margaret Public School
Elementary: PublicMono-Amaranth Public School
Elementary: PublicSt Benedict Elementary School
Elementary: CatholicIsland Lake Public School
Elementary: PublicPrincess Elizabeth Public School
Elementary: PublicDufferin Centre for Continuing Education
Secondary: PublicErin District High School
Secondary: PublicRobert F Hall Catholic Secondary School
Secondary: CatholicCentre Dufferin District High School
Secondary: PublicWestside Secondary School
Secondary: PublicOrangeville District Secondary School
Secondary: Public
