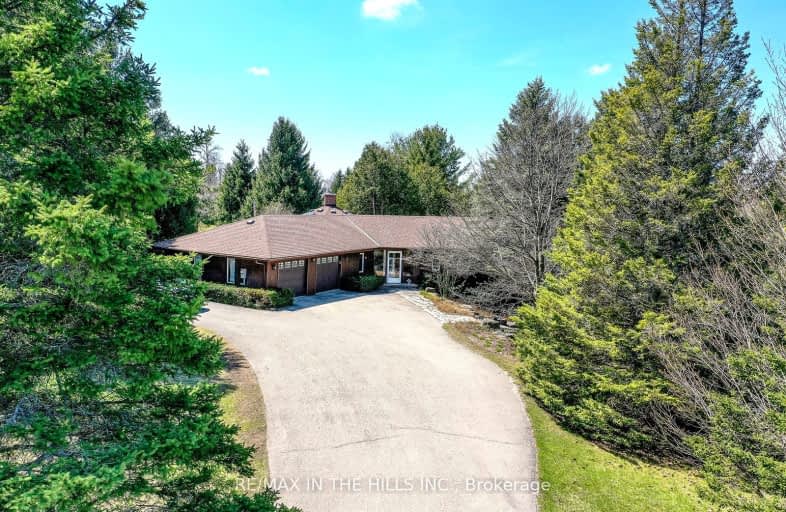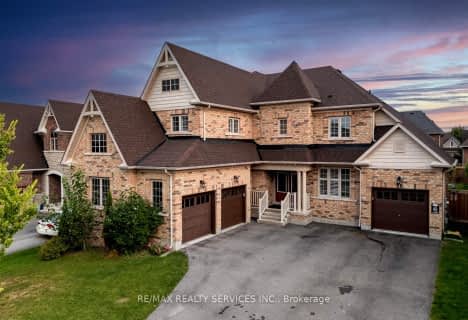Car-Dependent
- Almost all errands require a car.
Somewhat Bikeable
- Almost all errands require a car.

St Peter Separate School
Elementary: CatholicPrincess Margaret Public School
Elementary: PublicParkinson Centennial School
Elementary: PublicMono-Amaranth Public School
Elementary: PublicIsland Lake Public School
Elementary: PublicPrincess Elizabeth Public School
Elementary: PublicDufferin Centre for Continuing Education
Secondary: PublicErin District High School
Secondary: PublicRobert F Hall Catholic Secondary School
Secondary: CatholicCentre Dufferin District High School
Secondary: PublicWestside Secondary School
Secondary: PublicOrangeville District Secondary School
Secondary: Public-
Hockley Valley Provincial Nature Reserve
Hockley Rd 7, Mono ON 5.42km -
Island Lake Conservation Area
673067 Hurontario St S, Orangeville ON L9W 2Y9 5.55km -
Kay Cee Gardens
26 Bythia St (btwn Broadway and York St), Orangeville ON L9W 2S1 5.77km
-
Localcoin Bitcoin ATM - Total Convenience & Video
41 Broadway, Orangeville ON L9W 1J7 4.8km -
Meridian Credit Union ATM
190 Broadway, Orangeville ON L9W 1K3 5.48km -
TD Bank Financial Group
150 1st St, Orangeville ON L9W 3T7 5.48km








