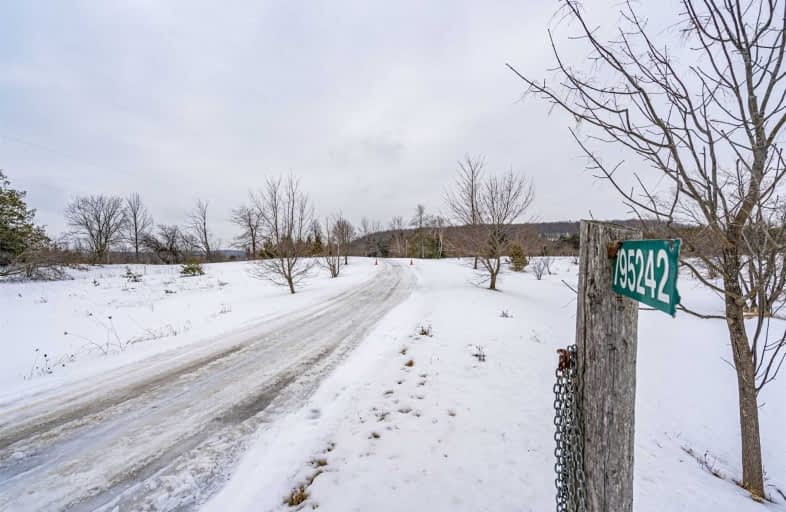
Adjala Central Public School
Elementary: Public
9.36 km
Primrose Elementary School
Elementary: Public
7.42 km
Mono-Amaranth Public School
Elementary: Public
12.71 km
St Benedict Elementary School
Elementary: Catholic
14.85 km
Centennial Hylands Elementary School
Elementary: Public
10.89 km
Island Lake Public School
Elementary: Public
15.30 km
Alliston Campus
Secondary: Public
18.65 km
Dufferin Centre for Continuing Education
Secondary: Public
15.58 km
Centre Dufferin District High School
Secondary: Public
11.71 km
Westside Secondary School
Secondary: Public
17.62 km
Orangeville District Secondary School
Secondary: Public
15.35 km
Banting Memorial District High School
Secondary: Public
19.58 km


