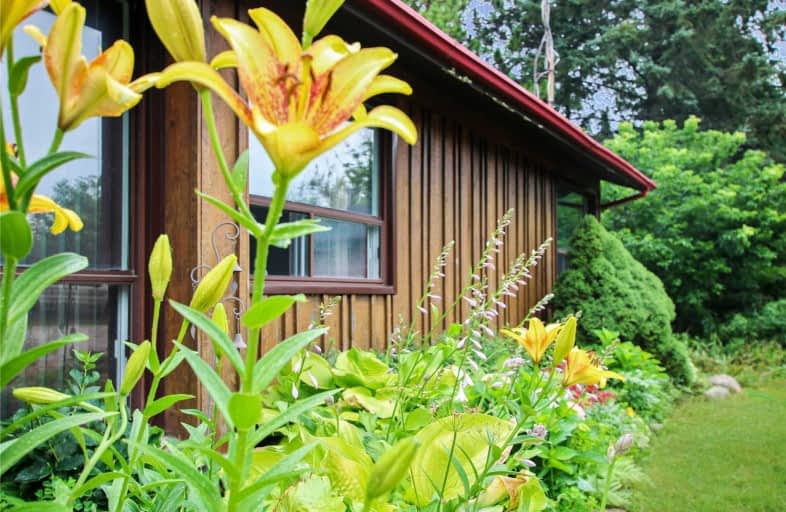Sold on Aug 29, 2020
Note: Property is not currently for sale or for rent.

-
Type: Detached
-
Style: Bungalow
-
Lot Size: 300.18 x 651.34 Feet
-
Age: No Data
-
Taxes: $4,356 per year
-
Days on Site: 19 Days
-
Added: Aug 10, 2020 (2 weeks on market)
-
Updated:
-
Last Checked: 2 months ago
-
MLS®#: X4864375
-
Listed By: Re/max real estate centre inc., brokerage
Pretend For A Minute That You Have Been Cast Onto The Hit Tv Show Location, Location, Location. This Home's Location Will Not Disappoint. Almost 4.5 Acres Backing Onto The Picturesque Mono Cliffs Provincial Park, The Views Are Absolutely Stunning And A Pleasure To Wake Up To Every Morning. The Park Has A Number Of Cliff Faces Along The Niagara Escarpment Itself And Includes Many Hiking Trails For The Adventurist In You.
Extras
Priced Well Knowing That Renos Are Needed To Bring This Home Up To Its Full Potential. The Open Floor Plan Will Allow For Easy Construction. The Home Itself Is Approx 1500 Sqft With A 2 Car Garage, 3 Bedrooms, 3 Bathrooms, & A W/O Basement.
Property Details
Facts for Ehs-795242 Mono 3rd Line, Mono
Status
Days on Market: 19
Last Status: Sold
Sold Date: Aug 29, 2020
Closed Date: Nov 10, 2020
Expiry Date: Dec 31, 2020
Sold Price: $760,000
Unavailable Date: Aug 29, 2020
Input Date: Aug 10, 2020
Prior LSC: Listing with no contract changes
Property
Status: Sale
Property Type: Detached
Style: Bungalow
Area: Mono
Community: Rural Mono
Availability Date: Tbd
Inside
Bedrooms: 3
Bathrooms: 3
Kitchens: 1
Rooms: 8
Den/Family Room: Yes
Air Conditioning: Other
Fireplace: Yes
Laundry Level: Lower
Washrooms: 3
Utilities
Electricity: Yes
Gas: No
Telephone: Yes
Building
Basement: Unfinished
Basement 2: W/O
Heat Type: Forced Air
Heat Source: Oil
Exterior: Board/Batten
UFFI: No
Water Supply Type: Drilled Well
Water Supply: Well
Special Designation: Unknown
Parking
Driveway: Circular
Garage Spaces: 2
Garage Type: Detached
Covered Parking Spaces: 20
Total Parking Spaces: 22
Fees
Tax Year: 2020
Tax Legal Description: Pt Lt 24, Con 3 Ehs As In Mf 223995; Mono
Taxes: $4,356
Highlights
Feature: Grnbelt/Cons
Feature: Park
Feature: Ravine
Feature: Rec Centre
Feature: Rolling
Feature: Skiing
Land
Cross Street: Mono Center Rd Duffe
Municipality District: Mono
Fronting On: West
Pool: None
Sewer: Other
Lot Depth: 651.34 Feet
Lot Frontage: 300.18 Feet
Lot Irregularities: As Per Geo Warehouse
Acres: 2-4.99
Waterfront: None
Rooms
Room details for Ehs-795242 Mono 3rd Line, Mono
| Type | Dimensions | Description |
|---|---|---|
| Kitchen Main | 3.50 x 5.30 | |
| Dining Main | 3.00 x 3.45 | |
| Great Rm Main | 5.80 x 5.20 | |
| Master Main | 4.20 x 3.60 | 2 Pc Ensuite |
| 2nd Br Main | 3.00 x 3.00 | |
| 3rd Br Main | 3.30 x 3.00 | |
| Bathroom Main | - | 4 Pc Bath |
| Bathroom Lower | - | 2 Pc Ensuite |
| Rec Lower | 3.90 x 8.90 | |
| Utility Lower | 3.00 x 5.00 | |
| Laundry Lower | 2.70 x 6.70 | |
| Other Lower | 3.00 x 4.00 |
| XXXXXXXX | XXX XX, XXXX |
XXXX XXX XXXX |
$XXX,XXX |
| XXX XX, XXXX |
XXXXXX XXX XXXX |
$XXX,XXX | |
| XXXXXXXX | XXX XX, XXXX |
XXXXXXX XXX XXXX |
|
| XXX XX, XXXX |
XXXXXX XXX XXXX |
$XXX,XXX |
| XXXXXXXX XXXX | XXX XX, XXXX | $760,000 XXX XXXX |
| XXXXXXXX XXXXXX | XXX XX, XXXX | $810,000 XXX XXXX |
| XXXXXXXX XXXXXXX | XXX XX, XXXX | XXX XXXX |
| XXXXXXXX XXXXXX | XXX XX, XXXX | $834,000 XXX XXXX |

St Peter Separate School
Elementary: CatholicPrincess Margaret Public School
Elementary: PublicMono-Amaranth Public School
Elementary: PublicSt Benedict Elementary School
Elementary: CatholicIsland Lake Public School
Elementary: PublicPrincess Elizabeth Public School
Elementary: PublicDufferin Centre for Continuing Education
Secondary: PublicErin District High School
Secondary: PublicRobert F Hall Catholic Secondary School
Secondary: CatholicCentre Dufferin District High School
Secondary: PublicWestside Secondary School
Secondary: PublicOrangeville District Secondary School
Secondary: Public

