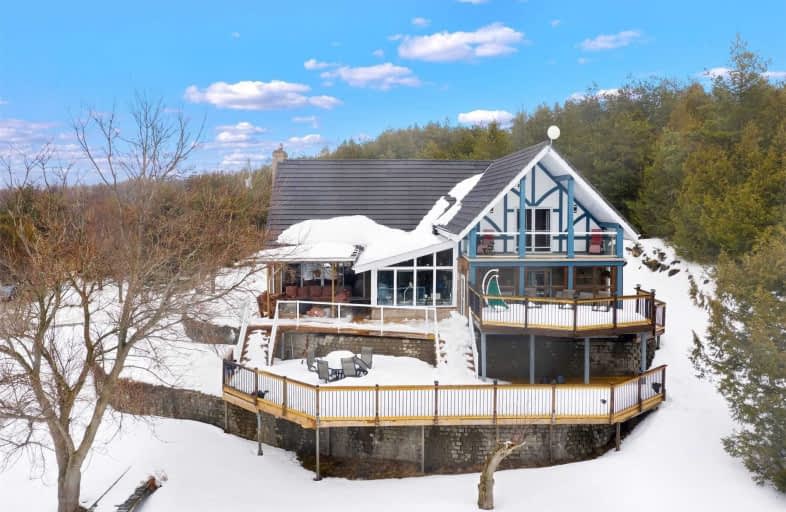Sold on Mar 02, 2021
Note: Property is not currently for sale or for rent.

-
Type: Detached
-
Style: 2-Storey
-
Lot Size: 323.26 x 1032.99 Feet
-
Age: 16-30 years
-
Taxes: $7,587 per year
-
Days on Site: 1 Days
-
Added: Mar 01, 2021 (1 day on market)
-
Updated:
-
Last Checked: 2 months ago
-
MLS®#: X5131581
-
Listed By: Re/max real estate centre inc., brokerage
Your Country Home Is Here! This 4 + 1 Bedroom Custom Built Home Sits On Almost 8 Beautiful Acres In The Rolling Hills Of Mono. Minutes To Hockley Valley Golf & Skiing. Minutes From Orangeville & Major Commuting Routes. Features Inc: Spacious, Superbly Built 3400 + Sq Ft. Home - Fmly Room With Cathedral Ceiling - Office Overlooking Gorgeous Property - New Kitchen - 3/4" Hdwd Flooring Throughout- Multiple Decks With Sunset Views - Spectacular Home Theatre Room
Extras
- Balconies From Bedrooms With Sunset Views - 3000 Sq Ft Mennonite Built 2 Storey Workshop - Detached 3 Car Garage - Beautiful Pond - Exceptionally Private, Mature Tree Lined Property. Quiet, Beauty &Tranquility Awaits You!
Property Details
Facts for 833366 4 Line East, Mono
Status
Days on Market: 1
Last Status: Sold
Sold Date: Mar 02, 2021
Closed Date: May 04, 2021
Expiry Date: Jun 30, 2021
Sold Price: $1,950,000
Unavailable Date: Mar 02, 2021
Input Date: Mar 01, 2021
Prior LSC: Listing with no contract changes
Property
Status: Sale
Property Type: Detached
Style: 2-Storey
Age: 16-30
Area: Mono
Community: Rural Mono
Availability Date: 60-90
Inside
Bedrooms: 4
Bedrooms Plus: 1
Bathrooms: 3
Kitchens: 1
Rooms: 10
Den/Family Room: Yes
Air Conditioning: Central Air
Fireplace: Yes
Central Vacuum: Y
Washrooms: 3
Building
Basement: Finished
Heat Type: Forced Air
Heat Source: Grnd Srce
Exterior: Stone
Water Supply Type: Drilled Well
Water Supply: Well
Special Designation: Unknown
Other Structures: Workshop
Parking
Driveway: Private
Garage Spaces: 3
Garage Type: Detached
Covered Parking Spaces: 12
Total Parking Spaces: 15
Fees
Tax Year: 2020
Tax Legal Description: Pt Lt 6, Con 4 Ehs, As In Mf218402; S/T Interest I
Taxes: $7,587
Land
Cross Street: 5th Sideroad / 4th L
Municipality District: Mono
Fronting On: West
Parcel Number: 340880004
Pool: None
Sewer: Septic
Lot Depth: 1032.99 Feet
Lot Frontage: 323.26 Feet
Acres: 5-9.99
Additional Media
- Virtual Tour: https://tours.jthometours.ca/v2/833366-4th-line-ehs-mono-on-l9w-5z4-ca-468531/unbranded
Rooms
Room details for 833366 4 Line East, Mono
| Type | Dimensions | Description |
|---|---|---|
| Kitchen Main | 3.98 x 4.60 | Hardwood Floor, Centre Island, Quartz Counter |
| Dining Main | 3.17 x 5.28 | Hardwood Floor, W/O To Deck, Open Concept |
| Living Main | 4.13 x 7.16 | Hardwood Floor, Fireplace, O/Looks Frontyard |
| Family Main | 4.23 x 10.39 | Hardwood Floor, Cathedral Ceiling, W/O To Deck |
| Master Main | 4.95 x 4.13 | Hardwood Floor, W/I Closet, W/O To Balcony |
| Office Main | 3.55 x 4.84 | Slate Flooring, Heated Floor, W/O To Deck |
| 2nd Br Upper | 3.84 x 5.18 | Hardwood Floor, W/I Closet, W/O To Balcony |
| 3rd Br Upper | 5.23 x 5.18 | Hardwood Floor, W/I Closet, W/O To Balcony |
| 4th Br Upper | 4.19 x 2.74 | Broadloom |
| Library Upper | 4.64 x 2.74 | Broadloom |
| Rec Lower | 11.15 x 6.52 | Concrete Floor, Fireplace, Pot Lights |
| 5th Br Lower | 3.63 x 3.68 | Concrete Floor, 3 Pc Ensuite |
| XXXXXXXX | XXX XX, XXXX |
XXXX XXX XXXX |
$X,XXX,XXX |
| XXX XX, XXXX |
XXXXXX XXX XXXX |
$X,XXX,XXX | |
| XXXXXXXX | XXX XX, XXXX |
XXXXXXX XXX XXXX |
|
| XXX XX, XXXX |
XXXXXX XXX XXXX |
$X,XXX,XXX |
| XXXXXXXX XXXX | XXX XX, XXXX | $1,950,000 XXX XXXX |
| XXXXXXXX XXXXXX | XXX XX, XXXX | $1,949,000 XXX XXXX |
| XXXXXXXX XXXXXXX | XXX XX, XXXX | XXX XXXX |
| XXXXXXXX XXXXXX | XXX XX, XXXX | $1,949,000 XXX XXXX |

Adjala Central Public School
Elementary: PublicSt Peter Separate School
Elementary: CatholicPrincess Margaret Public School
Elementary: PublicMono-Amaranth Public School
Elementary: PublicIsland Lake Public School
Elementary: PublicPrincess Elizabeth Public School
Elementary: PublicDufferin Centre for Continuing Education
Secondary: PublicErin District High School
Secondary: PublicRobert F Hall Catholic Secondary School
Secondary: CatholicCentre Dufferin District High School
Secondary: PublicWestside Secondary School
Secondary: PublicOrangeville District Secondary School
Secondary: Public

