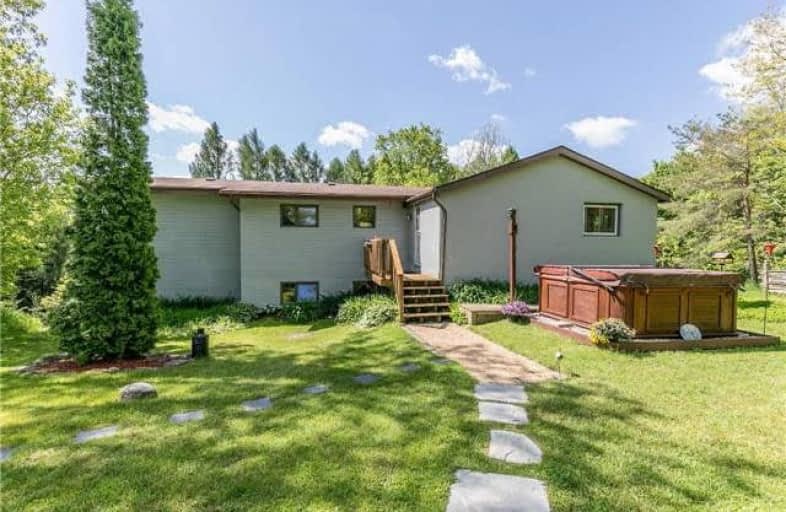Sold on Jun 23, 2017
Note: Property is not currently for sale or for rent.

-
Type: Detached
-
Style: Bungalow
-
Lot Size: 240 x 330 Feet
-
Age: No Data
-
Taxes: $3,920 per year
-
Days on Site: 31 Days
-
Added: Sep 07, 2019 (1 month on market)
-
Updated:
-
Last Checked: 2 months ago
-
MLS®#: X3814227
-
Listed By: Re/max real estate centre inc., brokerage
Country Living Close To Town. This Quaint Bungalow Located On Over 2 Acres Of Land Is Perfect For The Retiree Or Person Looking For A Country Retreat From The Noise Of The City. It Has Been Wonderfully Upgraded By The Owners And Is Almost A Brand New Home. The Open Concept Design Make The Home Spacious. The Large Windows In Every Room Make The Home Bright And Airy. The View From The Master Bedroom Is To Die For. The Lower Level Has A Spacious Rec Room And
Extras
A 4 Pc Bath . This Home Is Unique And Truly One Of A Kind. The Detached Garage/Shop Is Rustic But Solid And Affords Many Possibilities. From Rebuilding To Making A Bunkee Possibilities Abound. Include All Appliances Elf, Blinds, Gazebo.
Property Details
Facts for 873109 5 Line East, Mono
Status
Days on Market: 31
Last Status: Sold
Sold Date: Jun 23, 2017
Closed Date: Sep 22, 2017
Expiry Date: Oct 30, 2017
Sold Price: $754,500
Unavailable Date: Jun 23, 2017
Input Date: May 24, 2017
Property
Status: Sale
Property Type: Detached
Style: Bungalow
Area: Mono
Community: Rural Mono
Availability Date: Flexible
Inside
Bedrooms: 1
Bedrooms Plus: 2
Bathrooms: 2
Kitchens: 1
Rooms: 5
Den/Family Room: No
Air Conditioning: None
Fireplace: Yes
Laundry Level: Main
Washrooms: 2
Building
Basement: Fin W/O
Heat Type: Forced Air
Heat Source: Propane
Exterior: Stucco/Plaster
Exterior: Wood
UFFI: No
Energy Certificate: N
Green Verification Status: N
Water Supply Type: Drilled Well
Water Supply: Well
Physically Handicapped-Equipped: N
Special Designation: Unknown
Other Structures: Garden Shed
Retirement: N
Parking
Driveway: Circular
Garage Spaces: 2
Garage Type: Detached
Covered Parking Spaces: 6
Total Parking Spaces: 7
Fees
Tax Year: 2016
Tax Legal Description: Pt Lot 2 Con 6 Ehs , Mono As In Mf125586
Taxes: $3,920
Highlights
Feature: Bush
Feature: Clear View
Feature: Fenced Yard
Feature: Rolling
Feature: Treed
Land
Cross Street: Hwy 9 / 5th Line
Municipality District: Mono
Fronting On: East
Pool: None
Sewer: Septic
Lot Depth: 330 Feet
Lot Frontage: 240 Feet
Acres: 2-4.99
Additional Media
- Virtual Tour: http://wylieford.homelistingtours.com/listing/-873109-5th-line
Rooms
Room details for 873109 5 Line East, Mono
| Type | Dimensions | Description |
|---|---|---|
| Kitchen Main | 3.54 x 3.43 | Breakfast Bar, Ceramic Floor, O/Looks Living |
| Dining Main | 6.20 x 5.34 | Combined W/Living, Hardwood Floor, Open Concept |
| Living Main | 6.20 x 5.34 | Combined W/Dining, Hardwood Floor, W/O To Deck |
| Master Main | 4.13 x 4.48 | W/O To Deck, W/I Closet, Semi Ensuite |
| 2nd Br Lower | 5.33 x 3.43 | Laminate |
| 3rd Br Lower | 3.13 x 3.54 | Laminate |
| Rec Lower | 4.02 x 5.96 | Laminate, W/O To Patio, Open Concept |
| Cold/Cant Lower | 2.56 x 2.73 |
| XXXXXXXX | XXX XX, XXXX |
XXXX XXX XXXX |
$XXX,XXX |
| XXX XX, XXXX |
XXXXXX XXX XXXX |
$XXX,XXX |
| XXXXXXXX XXXX | XXX XX, XXXX | $754,500 XXX XXXX |
| XXXXXXXX XXXXXX | XXX XX, XXXX | $764,900 XXX XXXX |

Adjala Central Public School
Elementary: PublicPrincess Margaret Public School
Elementary: PublicMono-Amaranth Public School
Elementary: PublicCaledon Central Public School
Elementary: PublicIsland Lake Public School
Elementary: PublicPrincess Elizabeth Public School
Elementary: PublicDufferin Centre for Continuing Education
Secondary: PublicErin District High School
Secondary: PublicSt Thomas Aquinas Catholic Secondary School
Secondary: CatholicRobert F Hall Catholic Secondary School
Secondary: CatholicWestside Secondary School
Secondary: PublicOrangeville District Secondary School
Secondary: Public

