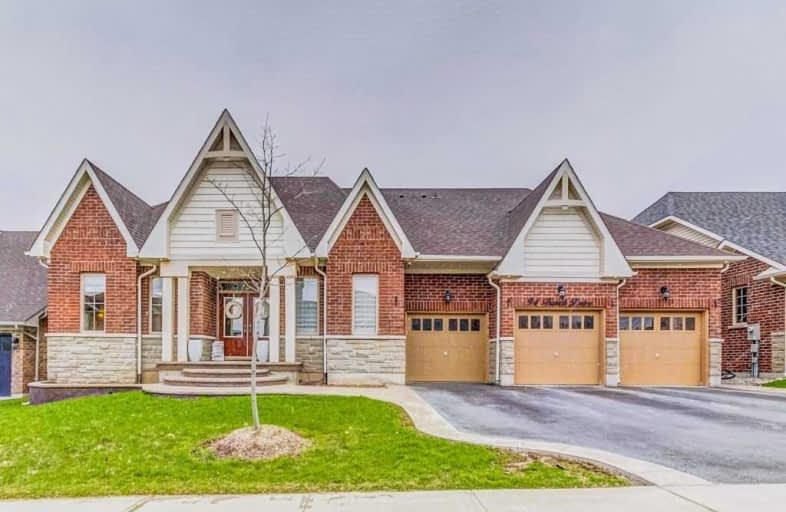Sold on Jul 08, 2019
Note: Property is not currently for sale or for rent.

-
Type: Detached
-
Style: Bungaloft
-
Size: 3500 sqft
-
Lot Size: 70 x 156.81 Feet
-
Age: 0-5 years
-
Taxes: $7,725 per year
-
Days on Site: 61 Days
-
Added: Sep 07, 2019 (2 months on market)
-
Updated:
-
Last Checked: 2 months ago
-
MLS®#: X4442883
-
Listed By: Royal lepage vendex realty, brokerage
A Rare Gem (1 Of Only 5 Lots Backing Onto Truly Protected Conservation Space & Only One W/ 70' Frontage) With A Long List Of Highly Quality Upgrades Worth $400K, Catherdral Ceiling, Gourmet Kitchen With Top Of Line Built-In Miele Appliances Set, Ensuite With Custom Wooden Vanity, W/I Closet With Custom Wooden Organizers, Heated Bathroom Floors, Instant Water Heater, Water Purification & Softner, 2500 Sf Of Party Ready Finished Basement With 2 Bdr & Bath.
Extras
Maintenance Free Composite Deck, Aluminum Frame Pergola With Remote Electric Retractable Awning, Hot Tub With Privacy Fence, Wi Fi Controlled Automatic Lawn Sprinkler, Generator Ready, See Attached List For All The Upgardes
Property Details
Facts for 94 French Drive, Mono
Status
Days on Market: 61
Last Status: Sold
Sold Date: Jul 08, 2019
Closed Date: Oct 02, 2019
Expiry Date: Nov 01, 2019
Sold Price: $1,270,000
Unavailable Date: Jul 08, 2019
Input Date: May 08, 2019
Property
Status: Sale
Property Type: Detached
Style: Bungaloft
Size (sq ft): 3500
Age: 0-5
Area: Mono
Community: Rural Mono
Availability Date: Tba
Inside
Bedrooms: 6
Bathrooms: 5
Kitchens: 1
Rooms: 11
Den/Family Room: Yes
Air Conditioning: Central Air
Fireplace: Yes
Laundry Level: Main
Central Vacuum: Y
Washrooms: 5
Utilities
Electricity: Available
Gas: Yes
Cable: Available
Telephone: Available
Building
Basement: Finished
Heat Type: Forced Air
Heat Source: Gas
Exterior: Brick
Water Supply: Municipal
Special Designation: Unknown
Retirement: N
Parking
Driveway: Private
Garage Spaces: 3
Garage Type: Built-In
Covered Parking Spaces: 3
Total Parking Spaces: 6
Fees
Tax Year: 2019
Tax Legal Description: Lot 107, Plan 7M59, Town Of Mono **
Taxes: $7,725
Highlights
Feature: Grnbelt/Cons
Land
Cross Street: Hwy 9/1st Line
Municipality District: Mono
Fronting On: North
Pool: None
Sewer: Sewers
Lot Depth: 156.81 Feet
Lot Frontage: 70 Feet
Zoning: Residential
Additional Media
- Virtual Tour: http://just4agent.com/vtour/94-french-dr/
Rooms
Room details for 94 French Drive, Mono
| Type | Dimensions | Description |
|---|---|---|
| Foyer Main | 2.44 x 3.66 | Stone Floor, Double Closet, Pot Lights |
| Great Rm Main | 5.19 x 5.41 | Hardwood Floor, Cathedral Ceiling, Gas Fireplace |
| Kitchen Main | 4.65 x 5.15 | B/I Appliances, Quartz Counter, Breakfast Bar |
| Breakfast Main | 4.11 x 4.65 | Hardwood Floor, Pot Lights, O/Looks Backyard |
| Dining Main | 3.66 x 4.72 | Formal Rm, Pot Lights, Hardwood Floor |
| Pantry Main | 2.44 x 2.75 | Separate Rm, Quartz Counter, Custom Backsplash |
| Library Main | 3.20 x 4.72 | Separate Rm, French Doors, Hardwood Floor |
| Master Main | 5.03 x 5.04 | 6 Pc Ensuite, W/I Closet, Soaker |
| 2nd Br Main | 3.66 x 4.34 | W/I Closet, Casement Windows, Broadloom |
| 3rd Br Main | 3.66 x 4.27 | Broadloom, Casement Windows |
| 4th Br Main | 3.66 x 5.49 | Broadloom, Casement Windows, Double Closet |
| Loft Main | 5.01 x 5.51 | Hardwood Floor, Pot Lights, O/Looks Family |
| XXXXXXXX | XXX XX, XXXX |
XXXX XXX XXXX |
$X,XXX,XXX |
| XXX XX, XXXX |
XXXXXX XXX XXXX |
$X,XXX,XXX | |
| XXXXXXXX | XXX XX, XXXX |
XXXX XXX XXXX |
$X,XXX,XXX |
| XXX XX, XXXX |
XXXXXX XXX XXXX |
$X,XXX,XXX | |
| XXXXXXXX | XXX XX, XXXX |
XXXXXXX XXX XXXX |
|
| XXX XX, XXXX |
XXXXXX XXX XXXX |
$X,XXX,XXX |
| XXXXXXXX XXXX | XXX XX, XXXX | $1,270,000 XXX XXXX |
| XXXXXXXX XXXXXX | XXX XX, XXXX | $1,299,000 XXX XXXX |
| XXXXXXXX XXXX | XXX XX, XXXX | $1,150,000 XXX XXXX |
| XXXXXXXX XXXXXX | XXX XX, XXXX | $1,195,000 XXX XXXX |
| XXXXXXXX XXXXXXX | XXX XX, XXXX | XXX XXXX |
| XXXXXXXX XXXXXX | XXX XX, XXXX | $1,325,000 XXX XXXX |

St Peter Separate School
Elementary: CatholicPrincess Margaret Public School
Elementary: PublicParkinson Centennial School
Elementary: PublicMono-Amaranth Public School
Elementary: PublicIsland Lake Public School
Elementary: PublicPrincess Elizabeth Public School
Elementary: PublicDufferin Centre for Continuing Education
Secondary: PublicErin District High School
Secondary: PublicRobert F Hall Catholic Secondary School
Secondary: CatholicCentre Dufferin District High School
Secondary: PublicWestside Secondary School
Secondary: PublicOrangeville District Secondary School
Secondary: Public- 4 bath
- 8 bed
- 3500 sqft
H-50 Third Street, Orangeville, Ontario • L9W 3B1 • Orangeville



