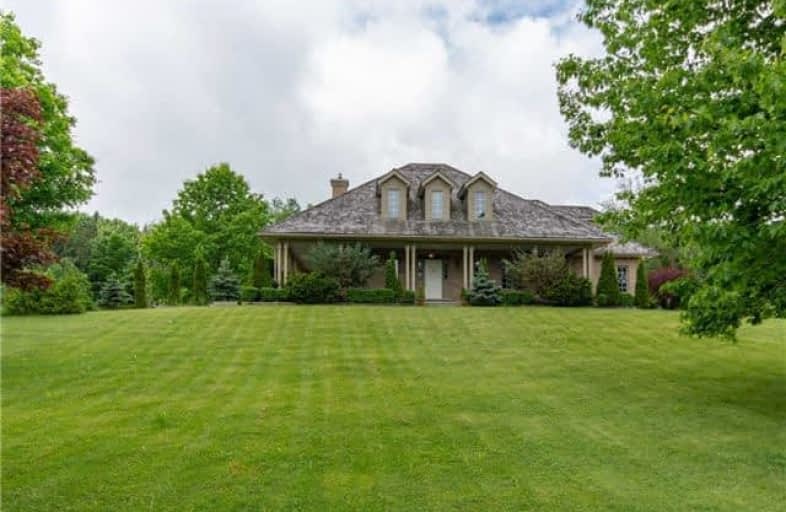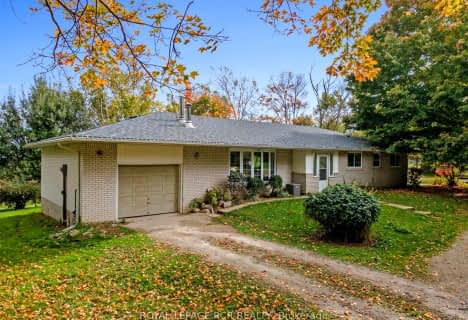Sold on Jun 13, 2018
Note: Property is not currently for sale or for rent.

-
Type: Detached
-
Style: 2-Storey
-
Lot Size: 260 x 0 Feet
-
Age: 16-30 years
-
Taxes: $8,642 per year
-
Days on Site: 11 Days
-
Added: Sep 07, 2019 (1 week on market)
-
Updated:
-
Last Checked: 2 months ago
-
MLS®#: X4148851
-
Listed By: Royal lepage rcr realty, brokerage
This Gorgeous Estate Home Sits On 9.44 Pristine Acres Beautifully Landscaped With Mature Trees. Located Minutes To Hwy 9. Open Concept Kitchen B/I Appliances W/ Granite Countertops. 50 X 40 Heated Insulated Workshop Has All The Bells And Whistles Including Its Own Electrical Room, Central Vac, Water Supply, Quilaity Cabinets, Stain Steel Countertops, And More. Cedar Roof, Wrap Around Porch, Soundproofed Basement W/ Theatre Room And Woodburning Stove.
Extras
Main Floor Laundry, Heated Floors In Ensuite, Separate Entrance To Basement. Basement Could Easily Be Converted To A Granny Suite. Includes All Window Coverings, All Elfs, All Appliances, 2 Furnaces And 2 Hwt Owned.
Property Details
Facts for 953044 7 Line East, Mono
Status
Days on Market: 11
Last Status: Sold
Sold Date: Jun 13, 2018
Closed Date: Jun 22, 2018
Expiry Date: Nov 24, 2018
Sold Price: $1,200,000
Unavailable Date: Jun 13, 2018
Input Date: Jun 02, 2018
Prior LSC: Sold
Property
Status: Sale
Property Type: Detached
Style: 2-Storey
Age: 16-30
Area: Mono
Community: Rural Mono
Availability Date: Tbd
Inside
Bedrooms: 4
Bathrooms: 4
Kitchens: 1
Rooms: 8
Den/Family Room: Yes
Air Conditioning: Central Air
Fireplace: Yes
Laundry Level: Main
Central Vacuum: Y
Washrooms: 4
Utilities
Electricity: Yes
Building
Basement: Finished
Heat Type: Forced Air
Heat Source: Propane
Exterior: Stone
Water Supply Type: Drilled Well
Water Supply: Well
Special Designation: Unknown
Other Structures: Workshop
Parking
Driveway: Private
Garage Spaces: 2
Garage Type: Attached
Covered Parking Spaces: 20
Total Parking Spaces: 30
Fees
Tax Year: 2018
Tax Legal Description: Pt Lt4, Con 7 Ehs, Pt 2, 7R2479 ; Mono
Taxes: $8,642
Land
Cross Street: Airport Rd / East O
Municipality District: Mono
Fronting On: North
Parcel Number: 340860083
Pool: None
Sewer: Septic
Lot Frontage: 260 Feet
Lot Irregularities: Irregular
Acres: 5-9.99
Additional Media
- Virtual Tour: http://www.myvisuallistings.com/vtnb/263500
Rooms
Room details for 953044 7 Line East, Mono
| Type | Dimensions | Description |
|---|---|---|
| Kitchen Main | 3.80 x 5.98 | B/I Appliances, Granite Counter, Open Concept |
| Family Main | 4.60 x 5.95 | Hardwood Floor, Fireplace, Open Concept |
| Dining Main | 3.70 x 4.20 | Hardwood Floor, French Doors, Crown Moulding |
| Office Main | 3.60 x 4.44 | Hardwood Floor, French Doors, Crown Moulding |
| Master Upper | 4.50 x 5.48 | Hardwood Floor, 3 Pc Ensuite, W/I Closet |
| 2nd Br Upper | 3.80 x 4.93 | Parquet Floor, Double Closet |
| 3rd Br Upper | 3.70 x 4.44 | Parquet Floor, Double Closet |
| 4th Br Upper | 4.10 x 4.84 | Parquet Floor, Double Closet |
| Rec Lower | 5.50 x 9.60 | Laminate, Wood Stove, Window |
| Media/Ent Lower | 12.20 x 15.00 |
| XXXXXXXX | XXX XX, XXXX |
XXXX XXX XXXX |
$X,XXX,XXX |
| XXX XX, XXXX |
XXXXXX XXX XXXX |
$X,XXX,XXX |
| XXXXXXXX XXXX | XXX XX, XXXX | $1,200,000 XXX XXXX |
| XXXXXXXX XXXXXX | XXX XX, XXXX | $1,200,000 XXX XXXX |

Adjala Central Public School
Elementary: PublicPrincess Margaret Public School
Elementary: PublicMono-Amaranth Public School
Elementary: PublicCaledon Central Public School
Elementary: PublicIsland Lake Public School
Elementary: PublicSt Cornelius School
Elementary: CatholicDufferin Centre for Continuing Education
Secondary: PublicErin District High School
Secondary: PublicSt Thomas Aquinas Catholic Secondary School
Secondary: CatholicRobert F Hall Catholic Secondary School
Secondary: CatholicWestside Secondary School
Secondary: PublicOrangeville District Secondary School
Secondary: Public- 2 bath
- 4 bed
953371 7th Line, Mono, Ontario • L9W 6E8 • Rural Mono



