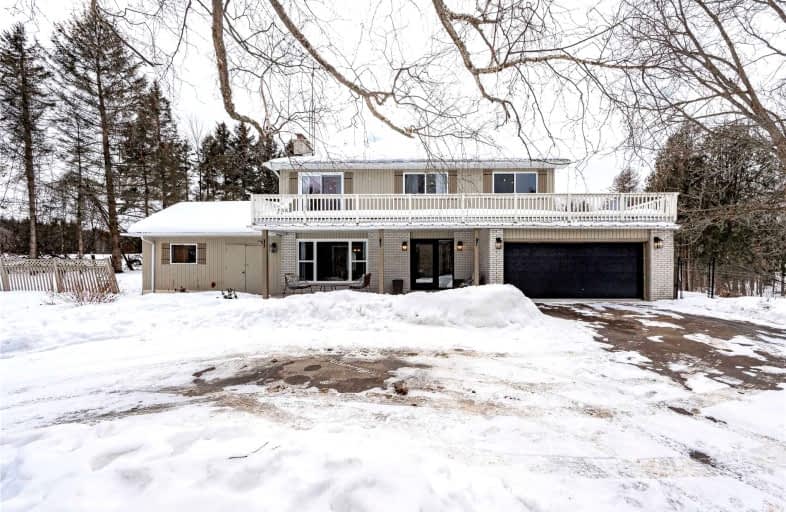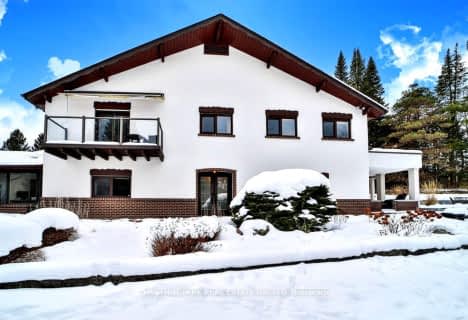Sold on Feb 23, 2022
Note: Property is not currently for sale or for rent.

-
Type: Detached
-
Style: 2-Storey
-
Lot Size: 771.5 x 567.7 Feet
-
Age: No Data
-
Taxes: $6,800 per year
-
Days on Site: 7 Days
-
Added: Feb 16, 2022 (1 week on market)
-
Updated:
-
Last Checked: 2 months ago
-
MLS®#: X5503190
-
Listed By: Re/max real estate centre inc., brokerage
Sitting In The Heart Of Mono & The Rolling Hills Of Hockley Valley This Spectacular Home Is Set On 10 Stunning Acres Featuring An Inground Pool, Hot Tub, Pizza Oven, Streams & Walking Trails! This Home Belongs In A Magazine & Has Been Completely Updated Top To Bottom! Stunning Kitchen With Quartz Countertops, Massive & Bright Living Room, Beautiful Bathrooms, 2 Wood Burning Fireplaces To Cozy Up, 4 Great Sized Bdrms & A 5th In The Bsmnt! The List Goes On!
Extras
All Big Ticket Items Have Been Updated! Roof 20', Windows&Front Door 20', Furnace 20', Pool Heater 20', Salt Water Pool 20', Pool Liner 21', Septic Tank Access 21'... Check Attachment For Complete List.
Property Details
Facts for 953156 7th Line, Mono
Status
Days on Market: 7
Last Status: Sold
Sold Date: Feb 23, 2022
Closed Date: Jun 01, 2022
Expiry Date: Aug 04, 2022
Sold Price: $2,350,000
Unavailable Date: Feb 23, 2022
Input Date: Feb 16, 2022
Property
Status: Sale
Property Type: Detached
Style: 2-Storey
Area: Mono
Community: Rural Mono
Availability Date: 90/120
Inside
Bedrooms: 4
Bathrooms: 3
Kitchens: 1
Rooms: 10
Den/Family Room: Yes
Air Conditioning: Central Air
Fireplace: Yes
Laundry Level: Lower
Central Vacuum: Y
Washrooms: 3
Utilities
Electricity: Yes
Gas: No
Telephone: Available
Building
Basement: Finished
Heat Type: Forced Air
Heat Source: Propane
Exterior: Brick
Water Supply Type: Drilled Well
Water Supply: Well
Special Designation: Unknown
Parking
Driveway: Private
Garage Spaces: 2
Garage Type: Attached
Covered Parking Spaces: 10
Total Parking Spaces: 12
Fees
Tax Year: 2021
Tax Legal Description: Pt Lot 5, Con 7 Ehs As In Mf83808; Mono
Taxes: $6,800
Highlights
Feature: River/Stream
Feature: Wooded/Treed
Land
Cross Street: 7th Line/ 5th Sidero
Municipality District: Mono
Fronting On: West
Pool: Inground
Sewer: Septic
Lot Depth: 567.7 Feet
Lot Frontage: 771.5 Feet
Lot Irregularities: (Approx 10 Acres)
Acres: 10-24.99
Rooms
Room details for 953156 7th Line, Mono
| Type | Dimensions | Description |
|---|---|---|
| Kitchen Main | 2.52 x 5.28 | Quartz Counter, Backsplash |
| Living Main | 3.79 x 4.67 | Hardwood Floor |
| Dining Main | 2.97 x 3.37 | Hardwood Floor |
| Family Main | 5.61 x 6.82 | Hardwood Floor, W/O To Patio |
| Foyer Main | 1.80 x 3.78 | Tile Floor, Closet |
| Office Main | 2.49 x 5.60 | W/O To Pool, Hardwood Floor |
| Prim Bdrm Upper | 3.51 x 4.59 | 4 Pc Ensuite, Hardwood Floor, W/O To Balcony |
| 2nd Br Upper | 3.06 x 3.41 | Hardwood Floor, Closet |
| 3rd Br Upper | 2.83 x 3.88 | Hardwood Floor |
| 4th Br Upper | 2.66 x 3.75 | Hardwood Floor, Closet |
| Rec Lower | 3.83 x 6.71 | Fireplace, Laminate |
| 5th Br Lower | 3.03 x 3.52 | Laminate |
| XXXXXXXX | XXX XX, XXXX |
XXXX XXX XXXX |
$X,XXX,XXX |
| XXX XX, XXXX |
XXXXXX XXX XXXX |
$X,XXX,XXX | |
| XXXXXXXX | XXX XX, XXXX |
XXXX XXX XXXX |
$X,XXX,XXX |
| XXX XX, XXXX |
XXXXXX XXX XXXX |
$X,XXX,XXX | |
| XXXXXXXX | XXX XX, XXXX |
XXXXXXXX XXX XXXX |
|
| XXX XX, XXXX |
XXXXXX XXX XXXX |
$X,XXX,XXX | |
| XXXXXXXX | XXX XX, XXXX |
XXXXXXXX XXX XXXX |
|
| XXX XX, XXXX |
XXXXXX XXX XXXX |
$X,XXX,XXX |
| XXXXXXXX XXXX | XXX XX, XXXX | $2,350,000 XXX XXXX |
| XXXXXXXX XXXXXX | XXX XX, XXXX | $2,399,900 XXX XXXX |
| XXXXXXXX XXXX | XXX XX, XXXX | $1,025,000 XXX XXXX |
| XXXXXXXX XXXXXX | XXX XX, XXXX | $1,075,000 XXX XXXX |
| XXXXXXXX XXXXXXXX | XXX XX, XXXX | XXX XXXX |
| XXXXXXXX XXXXXX | XXX XX, XXXX | $1,149,000 XXX XXXX |
| XXXXXXXX XXXXXXXX | XXX XX, XXXX | XXX XXXX |
| XXXXXXXX XXXXXX | XXX XX, XXXX | $1,199,999 XXX XXXX |

Adjala Central Public School
Elementary: PublicPrincess Margaret Public School
Elementary: PublicMono-Amaranth Public School
Elementary: PublicCaledon Central Public School
Elementary: PublicIsland Lake Public School
Elementary: PublicSt Cornelius School
Elementary: CatholicDufferin Centre for Continuing Education
Secondary: PublicErin District High School
Secondary: PublicSt Thomas Aquinas Catholic Secondary School
Secondary: CatholicRobert F Hall Catholic Secondary School
Secondary: CatholicWestside Secondary School
Secondary: PublicOrangeville District Secondary School
Secondary: Public- 3 bath
- 5 bed
- 3500 sqft
12 Goulding Lane, Mono, Ontario • L9W 6H2 • Rural Mono



