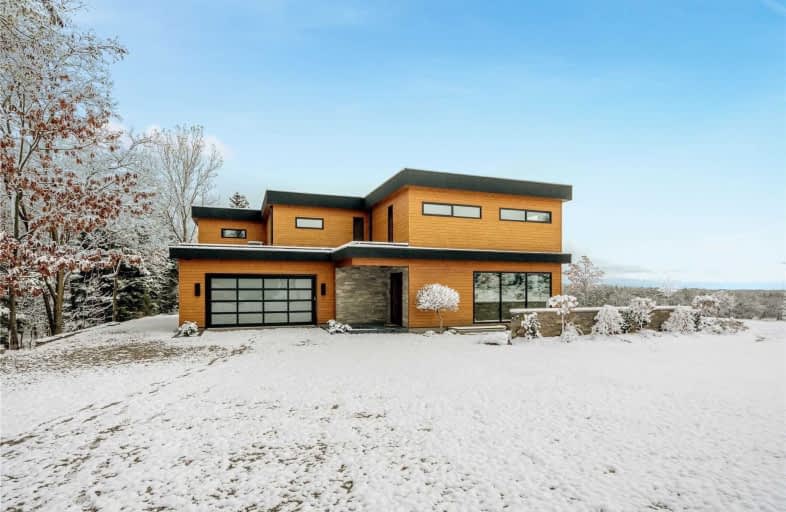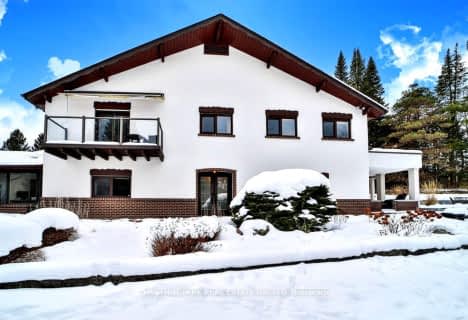Sold on Feb 27, 2020
Note: Property is not currently for sale or for rent.

-
Type: Detached
-
Style: 2-Storey
-
Size: 3500 sqft
-
Lot Size: 200 x 2258 Feet
-
Age: 0-5 years
-
Taxes: $10,433 per year
-
Days on Site: 24 Days
-
Added: Feb 03, 2020 (3 weeks on market)
-
Updated:
-
Last Checked: 2 months ago
-
MLS®#: X4682093
-
Listed By: Royal lepage meadowtowne realty, brokerage
One Of A Kind Country Modern Estate With Amazing Views Nestled In Beautiful Hockley Valley! A Private Oasis With Executive Living And Family In Mind...There Are 5 Bedrooms! Spacious Open Concept Main Floor Offers Entertainer's Dream Kitchen, Living Room With Fireplace & Dining Room Surrounded By Floor To Ceiling Windows & W/O To Palatial Stonescaped Living Space Complete With Fireplace...Perfect To Enjoy All Year Round.
Extras
Master Suite Caters To The Most Discriminating; Offering Views Of Stunning Landscapes From Wall Of Windows That Open To Private Deck. Dressing Room, Spa Like Ensuite ,Den, Private Office/Work Out Area & Coffee Bar. All Of It Hard To Top!!
Property Details
Facts for 953323 7 Line East, Mono
Status
Days on Market: 24
Last Status: Sold
Sold Date: Feb 27, 2020
Closed Date: May 11, 2020
Expiry Date: May 31, 2020
Sold Price: $2,650,000
Unavailable Date: Feb 27, 2020
Input Date: Feb 03, 2020
Property
Status: Sale
Property Type: Detached
Style: 2-Storey
Size (sq ft): 3500
Age: 0-5
Area: Mono
Community: Rural Mono
Availability Date: Flexible
Assessment Amount: $1,171,750
Assessment Year: 2019
Inside
Bedrooms: 4
Bedrooms Plus: 1
Bathrooms: 6
Kitchens: 1
Rooms: 10
Den/Family Room: No
Air Conditioning: Central Air
Fireplace: Yes
Laundry Level: Main
Washrooms: 6
Utilities
Electricity: Yes
Gas: No
Cable: No
Telephone: Yes
Building
Basement: Finished
Basement 2: Full
Heat Type: Forced Air
Heat Source: Propane
Exterior: Stone
Exterior: Wood
Water Supply Type: Drilled Well
Water Supply: Well
Special Designation: Unknown
Other Structures: Drive Shed
Parking
Driveway: Private
Garage Spaces: 3
Garage Type: Attached
Covered Parking Spaces: 15
Total Parking Spaces: 18
Fees
Tax Year: 2019
Tax Legal Description: Ptlt8 Con8 Ehs As In Mf87455; Mono
Taxes: $10,433
Highlights
Feature: Golf
Feature: Hospital
Feature: Rolling
Feature: School Bus Route
Feature: Skiing
Feature: Wooded/Treed
Land
Cross Street: Airport Rd / Sideroa
Municipality District: Mono
Fronting On: East
Parcel Number: 240870055
Pool: None
Sewer: Septic
Lot Depth: 2258 Feet
Lot Frontage: 200 Feet
Lot Irregularities: 10 Acres
Acres: 10-24.99
Additional Media
- Virtual Tour: https://halton.virtualgta.com/public/vtour/display/1282442?idx=1#!/
Rooms
Room details for 953323 7 Line East, Mono
| Type | Dimensions | Description |
|---|---|---|
| Kitchen Ground | 4.07 x 5.39 | W/O To Terrace, Granite Counter, Breakfast Bar |
| Living Ground | 6.35 x 4.82 | Fireplace, Hardwood Floor, Pot Lights |
| Dining Ground | 4.32 x 6.00 | Window Flr To Ceil, Combined W/Living, Sw View |
| Br Ground | 4.79 x 5.16 | W/O To Terrace, 4 Pc Ensuite, Hardwood Floor |
| Mudroom Ground | 2.34 x 3.67 | Heated Floor, Laundry Sink, Access To Garage |
| Master 2nd | 5.39 x 5.21 | W/O To Deck, 5 Pc Ensuite, South View |
| Other 2nd | 4.25 x 4.46 | W/I Closet, Wet Bar |
| 2nd Br 2nd | 3.03 x 3.91 | 3 Pc Ensuite, Double Closet |
| 3rd Br 2nd | 3.04 x 3.92 | 3 Pc Ensuite, Double Closet |
| Media/Ent Lower | 5.59 x 8.94 | Built-In Speakers, Broadloom |
| Games Lower | 4.25 x 4.46 | Built-In Speakers, Broadloom |
| 5th Br Lower | 4.13 x 6.22 | 3 Pc Ensuite, Double Closet |
| XXXXXXXX | XXX XX, XXXX |
XXXX XXX XXXX |
$X,XXX,XXX |
| XXX XX, XXXX |
XXXXXX XXX XXXX |
$X,XXX,XXX | |
| XXXXXXXX | XXX XX, XXXX |
XXXXXXX XXX XXXX |
|
| XXX XX, XXXX |
XXXXXX XXX XXXX |
$X,XXX,XXX | |
| XXXXXXXX | XXX XX, XXXX |
XXXXXXX XXX XXXX |
|
| XXX XX, XXXX |
XXXXXX XXX XXXX |
$X,XXX,XXX | |
| XXXXXXXX | XXX XX, XXXX |
XXXXXXX XXX XXXX |
|
| XXX XX, XXXX |
XXXXXX XXX XXXX |
$X,XXX,XXX | |
| XXXXXXXX | XXX XX, XXXX |
XXXXXXX XXX XXXX |
|
| XXX XX, XXXX |
XXXXXX XXX XXXX |
$X,XXX,XXX |
| XXXXXXXX XXXX | XXX XX, XXXX | $2,650,000 XXX XXXX |
| XXXXXXXX XXXXXX | XXX XX, XXXX | $2,725,000 XXX XXXX |
| XXXXXXXX XXXXXXX | XXX XX, XXXX | XXX XXXX |
| XXXXXXXX XXXXXX | XXX XX, XXXX | $2,997,500 XXX XXXX |
| XXXXXXXX XXXXXXX | XXX XX, XXXX | XXX XXXX |
| XXXXXXXX XXXXXX | XXX XX, XXXX | $2,997,500 XXX XXXX |
| XXXXXXXX XXXXXXX | XXX XX, XXXX | XXX XXXX |
| XXXXXXXX XXXXXX | XXX XX, XXXX | $3,250,000 XXX XXXX |
| XXXXXXXX XXXXXXX | XXX XX, XXXX | XXX XXXX |
| XXXXXXXX XXXXXX | XXX XX, XXXX | $1,998,000 XXX XXXX |

Adjala Central Public School
Elementary: PublicPrincess Margaret Public School
Elementary: PublicMono-Amaranth Public School
Elementary: PublicCaledon Central Public School
Elementary: PublicIsland Lake Public School
Elementary: PublicSt Cornelius School
Elementary: CatholicAlliston Campus
Secondary: PublicDufferin Centre for Continuing Education
Secondary: PublicSt Thomas Aquinas Catholic Secondary School
Secondary: CatholicRobert F Hall Catholic Secondary School
Secondary: CatholicWestside Secondary School
Secondary: PublicOrangeville District Secondary School
Secondary: Public- 3 bath
- 5 bed
- 3500 sqft
12 Goulding Lane, Mono, Ontario • L9W 6H2 • Rural Mono



