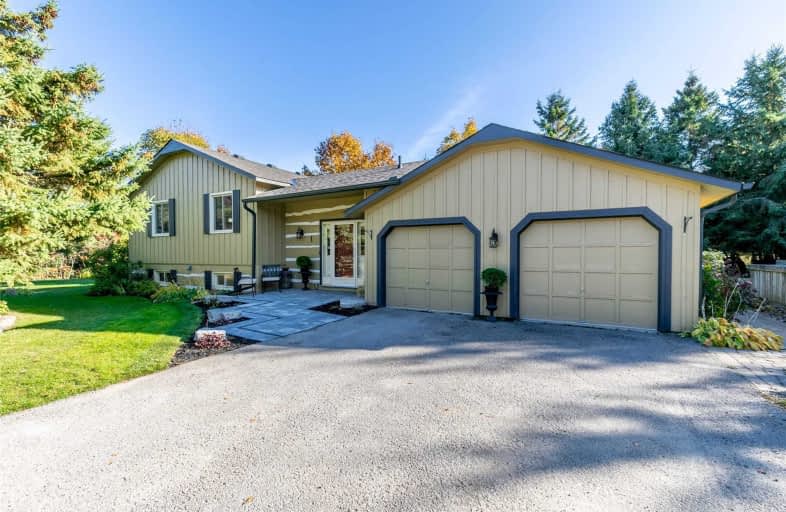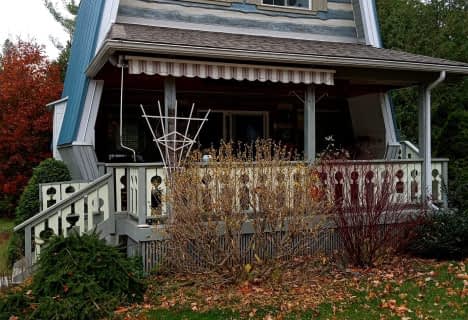
Video Tour

Nottawasaga and Creemore Public School
Elementary: Public
13.99 km
New Lowell Central Public School
Elementary: Public
18.85 km
Primrose Elementary School
Elementary: Public
13.37 km
Tosorontio Central Public School
Elementary: Public
8.36 km
Centennial Hylands Elementary School
Elementary: Public
17.68 km
Glenbrook Elementary School
Elementary: Public
17.08 km
Alliston Campus
Secondary: Public
16.28 km
Stayner Collegiate Institute
Secondary: Public
24.97 km
Nottawasaga Pines Secondary School
Secondary: Public
18.69 km
Centre Dufferin District High School
Secondary: Public
17.81 km
Orangeville District Secondary School
Secondary: Public
31.31 km
Banting Memorial District High School
Secondary: Public
17.05 km


