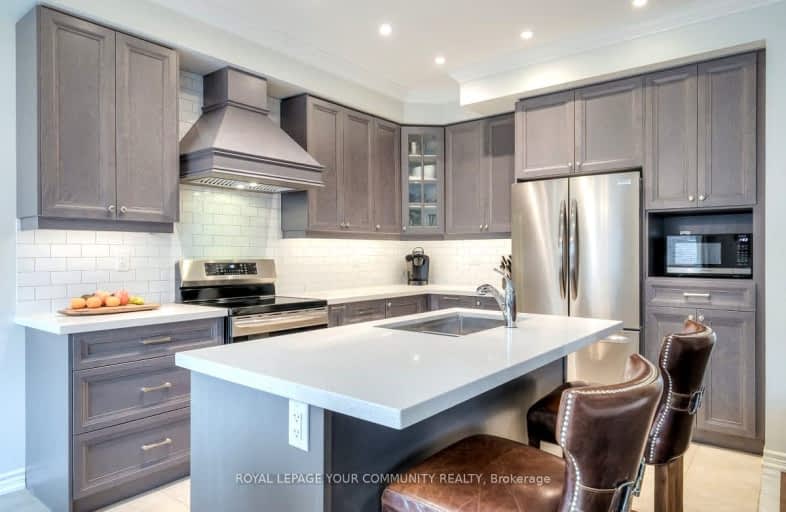Sold on Apr 06, 2024
Note: Property is not currently for sale or for rent.

-
Type: Att/Row/Twnhouse
-
Style: 2-Storey
-
Size: 1500 sqft
-
Lot Size: 22.97 x 106.63 Feet
-
Age: 0-5 years
-
Taxes: $2,961 per year
-
Days on Site: 17 Days
-
Added: Mar 20, 2024 (2 weeks on market)
-
Updated:
-
Last Checked: 3 months ago
-
MLS®#: N8157850
-
Listed By: Royal lepage your community realty
Shows like New! This beautiful, Modern "Freehold" Townhome, features many High End Finishes! Open Concept Main Floor, 9 ft. Ceilings, stylish Shiplap walls, Crown Mouldings, Stunning Kitchen with Induction Range, Gorgeous Built-ins around Gas Fireplace & Walkout to Large Deck. Spacious Bedrooms each with Ensuites & huge Walk-in closets! The bright "WALKOUT" Lower Level, await your finishes. Great Location easy access to Schools, Hospital, Restaurants, Cafes & Local Shopping! See Attached Features List for all Upgrades Included!
Extras
Stainless Steel Appl, Washer & Dryer, Water Softener, ON-Demand HWT, CAC, HRV for Healthy Living, Water Filter on Kitchen Faucet. ELF, POTL Fee $153.11~Road Snow Removal & Maintenance, Garbage P/U & Visitor Parking. Move in & enjoy!!
Property Details
Facts for 8 Gord Matthews Way, Uxbridge
Status
Days on Market: 17
Last Status: Sold
Sold Date: Apr 06, 2024
Closed Date: Jul 16, 2024
Expiry Date: Jun 30, 2024
Sold Price: $958,000
Unavailable Date: Apr 09, 2024
Input Date: Mar 20, 2024
Prior LSC: Listing with no contract changes
Property
Status: Sale
Property Type: Att/Row/Twnhouse
Style: 2-Storey
Size (sq ft): 1500
Age: 0-5
Area: Uxbridge
Community: Uxbridge
Availability Date: TBA
Assessment Year: 2024
Inside
Bedrooms: 3
Bathrooms: 3
Kitchens: 1
Rooms: 6
Den/Family Room: No
Air Conditioning: Central Air
Fireplace: Yes
Laundry Level: Upper
Washrooms: 3
Building
Basement: Full
Basement 2: W/O
Heat Type: Forced Air
Heat Source: Gas
Exterior: Brick
Exterior: Stone
Elevator: N
UFFI: No
Water Supply: Municipal
Physically Handicapped-Equipped: N
Special Designation: Unknown
Retirement: N
Parking
Driveway: Private
Garage Spaces: 1
Garage Type: Attached
Covered Parking Spaces: 2
Total Parking Spaces: 3
Fees
Tax Year: 2024
Tax Legal Description: Part Block 8 Plan 40M2638, RP 40R30305 Part 60
Taxes: $2,961
Highlights
Feature: Fenced Yard
Feature: Grnbelt/Conserv
Feature: Hospital
Feature: Library
Feature: Park
Feature: School
Land
Cross Street: Cemetery Rd~gord Mat
Municipality District: Uxbridge
Fronting On: South
Parcel Number: 268500734
Pool: None
Sewer: Sewers
Lot Depth: 106.63 Feet
Lot Frontage: 22.97 Feet
Zoning: Residential
Additional Media
- Virtual Tour: https://www.prophototours.ca/Agents/U41HTE9LM6/proph-gallery.php?id=25
Rooms
Room details for 8 Gord Matthews Way, Uxbridge
| Type | Dimensions | Description |
|---|---|---|
| Foyer Main | 6.65 x 1.78 | Ceramic Floor, W/I Closet |
| Powder Rm Main | - | Ceramic Floor, 2 Pc Bath, California Shutters |
| Living Main | 3.65 x 5.20 | Hardwood Floor, Fireplace, B/I Shelves |
| Dining Main | 3.17 x 3.11 | W/O To Deck, Crown Moulding |
| Kitchen Main | 3.17 x 3.53 | Centre Island, Quartz Counter, Family Size Kitchen |
| Prim Bdrm 2nd | 3.75 x 4.01 | Hardwood Floor, W/I Closet, Ensuite Bath |
| Bathroom 2nd | - | 5 Pc Bath, Separate Shower, Double Sink |
| 2nd Br 2nd | 3.36 x 3.36 | Hardwood Floor, Semi Ensuite |
| Bathroom 2nd | - | Semi Ensuite, 4 Pc Bath, Quartz Counter |
| 3rd Br 2nd | 2.00 x 3.36 | Hardwood Floor, Semi Ensuite |
| Bathroom 2nd | - | Semi Ensuite, 4 Pc Bath, Quartz Counter |
| XXXXXXXX | XXX XX, XXXX |
XXXX XXX XXXX |
$XXX,XXX |
| XXX XX, XXXX |
XXXXXX XXX XXXX |
$XXX,XXX |
| XXXXXXXX XXXX | XXX XX, XXXX | $958,000 XXX XXXX |
| XXXXXXXX XXXXXX | XXX XX, XXXX | $959,900 XXX XXXX |
Car-Dependent
- Almost all errands require a car.

École élémentaire publique L'Héritage
Elementary: PublicChar-Lan Intermediate School
Elementary: PublicSt Peter's School
Elementary: CatholicHoly Trinity Catholic Elementary School
Elementary: CatholicÉcole élémentaire catholique de l'Ange-Gardien
Elementary: CatholicWilliamstown Public School
Elementary: PublicÉcole secondaire publique L'Héritage
Secondary: PublicCharlottenburgh and Lancaster District High School
Secondary: PublicSt Lawrence Secondary School
Secondary: PublicÉcole secondaire catholique La Citadelle
Secondary: CatholicHoly Trinity Catholic Secondary School
Secondary: CatholicCornwall Collegiate and Vocational School
Secondary: Public

