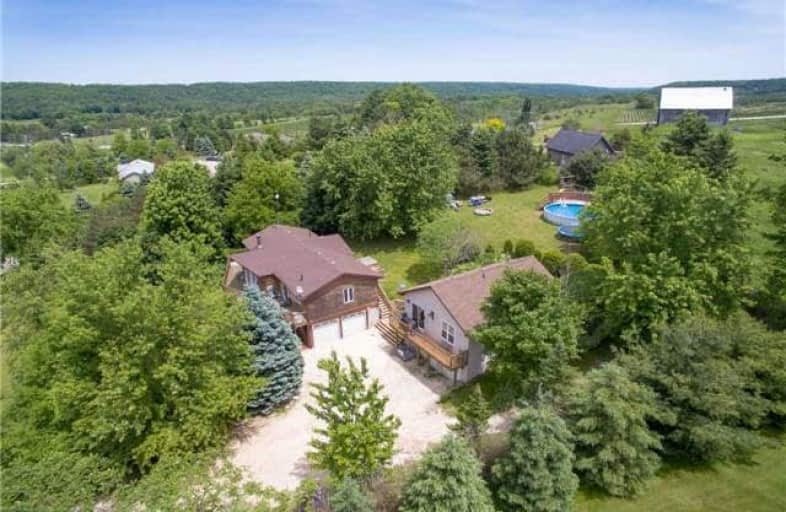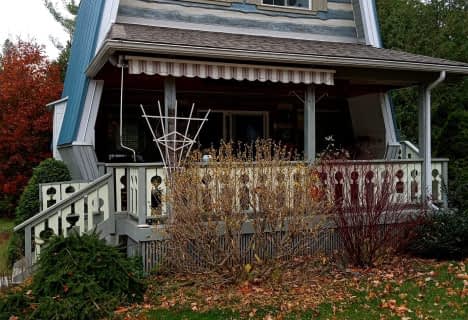Sold on Dec 13, 2018
Note: Property is not currently for sale or for rent.

-
Type: Detached
-
Style: Bungalow-Raised
-
Lot Size: 161.55 x 0 Feet
-
Age: 16-30 years
-
Taxes: $4,998 per year
-
Days on Site: 147 Days
-
Added: Sep 07, 2019 (4 months on market)
-
Updated:
-
Last Checked: 3 months ago
-
MLS®#: X4196356
-
Listed By: Re/max chay realty inc., brokerage
Located In An Exclusive Area Of Homes, Backing Onto A Farm Field, This Home And Detached Garage With Loft Apartment Sits On Over An Acre Of Property, With Beautiful Mature Trees. Offering Two Separate Dwellings, It Is Perfect For Those Looking To Live With Extended Family, Or For Extra Rental Income. The Main Home Has Great Open Concept Living Space, And Has A Ton Of Potential. The Apartment Over Detached Garage Has Been Beautifully Updated, Move In Ready!
Extras
Features: Legally Zoned For 2 Dwellings. Within Walking Distance To Mansfield Ski Hills. Minutes To Airport Rd. Wrap Around Porch On Main Home. Walk Out Basement Finished With Rec Room. Total Of 5 Bedrooms, 2 Kitchens, 4 Bathrooms.
Property Details
Facts for 26 Mountainview Road, Mulmur
Status
Days on Market: 147
Last Status: Sold
Sold Date: Dec 13, 2018
Closed Date: Jan 04, 2019
Expiry Date: Mar 30, 2019
Sold Price: $571,000
Unavailable Date: Dec 13, 2018
Input Date: Jul 19, 2018
Property
Status: Sale
Property Type: Detached
Style: Bungalow-Raised
Age: 16-30
Area: Mulmur
Community: Rural Mulmur
Availability Date: Tba
Inside
Bedrooms: 3
Bedrooms Plus: 1
Bathrooms: 4
Kitchens: 2
Rooms: 6
Den/Family Room: No
Air Conditioning: Central Air
Fireplace: Yes
Washrooms: 4
Building
Basement: Fin W/O
Heat Type: Forced Air
Heat Source: Oil
Exterior: Wood
Water Supply: Well
Special Designation: Unknown
Parking
Driveway: Private
Garage Spaces: 4
Garage Type: Detached
Covered Parking Spaces: 10
Total Parking Spaces: 12
Fees
Tax Year: 2017
Tax Legal Description: Lt 5, Pl 311; S/T Mf170672 ; S/T Mf160200 Mulmur
Taxes: $4,998
Land
Cross Street: Airport Rd/ Sideroad
Municipality District: Mulmur
Fronting On: South
Pool: Abv Grnd
Sewer: Septic
Lot Frontage: 161.55 Feet
Lot Irregularities: 1.14 Acres
Acres: .50-1.99
Additional Media
- Virtual Tour: http://wylieford.homelistingtours.com/listing2/26-mountainview-rd
Rooms
Room details for 26 Mountainview Road, Mulmur
| Type | Dimensions | Description |
|---|---|---|
| Kitchen Main | 3.35 x 3.96 | Centre Island, Ceramic Floor, Pantry |
| Living Main | 5.18 x 6.09 | Hardwood Floor, Wood Stove, Cathedral Ceiling |
| Dining Main | 3.05 x 3.65 | Hardwood Floor, W/O To Deck |
| Master Main | 3.35 x 3.35 | Closet |
| 2nd Br Main | 3.04 x 3.04 | Closet |
| 3rd Br Main | 3.11 x 3.41 | Closet |
| Rec Bsmt | 9.44 x 6.70 | W/O To Yard |
| XXXXXXXX | XXX XX, XXXX |
XXXX XXX XXXX |
$XXX,XXX |
| XXX XX, XXXX |
XXXXXX XXX XXXX |
$XXX,XXX | |
| XXXXXXXX | XXX XX, XXXX |
XXXXXXX XXX XXXX |
|
| XXX XX, XXXX |
XXXXXX XXX XXXX |
$XXX,XXX | |
| XXXXXXXX | XXX XX, XXXX |
XXXX XXX XXXX |
$XXX,XXX |
| XXX XX, XXXX |
XXXXXX XXX XXXX |
$XXX,XXX |
| XXXXXXXX XXXX | XXX XX, XXXX | $571,000 XXX XXXX |
| XXXXXXXX XXXXXX | XXX XX, XXXX | $595,000 XXX XXXX |
| XXXXXXXX XXXXXXX | XXX XX, XXXX | XXX XXXX |
| XXXXXXXX XXXXXX | XXX XX, XXXX | $674,994 XXX XXXX |
| XXXXXXXX XXXX | XXX XX, XXXX | $530,000 XXX XXXX |
| XXXXXXXX XXXXXX | XXX XX, XXXX | $550,000 XXX XXXX |

Nottawasaga and Creemore Public School
Elementary: PublicPrimrose Elementary School
Elementary: PublicTosorontio Central Public School
Elementary: PublicHoly Family School
Elementary: CatholicErnest Cumberland Elementary School
Elementary: PublicAlliston Union Public School
Elementary: PublicAlliston Campus
Secondary: PublicStayner Collegiate Institute
Secondary: PublicNottawasaga Pines Secondary School
Secondary: PublicCentre Dufferin District High School
Secondary: PublicOrangeville District Secondary School
Secondary: PublicBanting Memorial District High School
Secondary: Public- 2 bath
- 3 bed
- 700 sqft
7 pine river Crescent, Mulmur, Ontario • L9V 3H2 • Rural Mulmur



