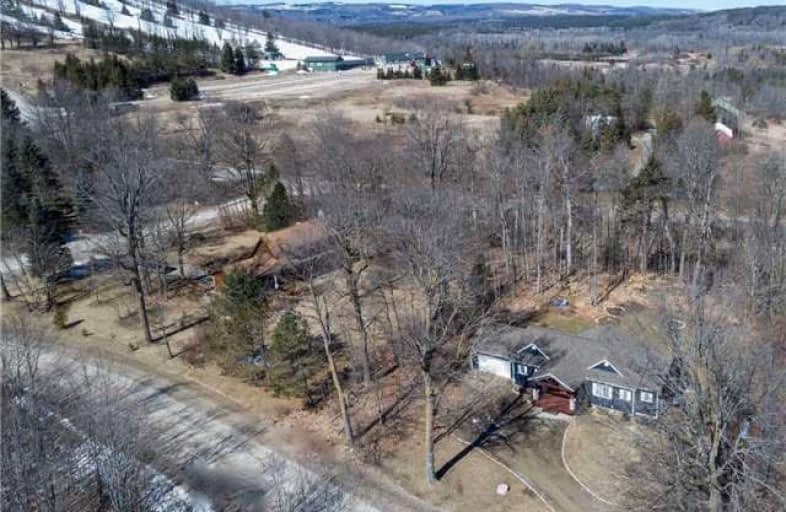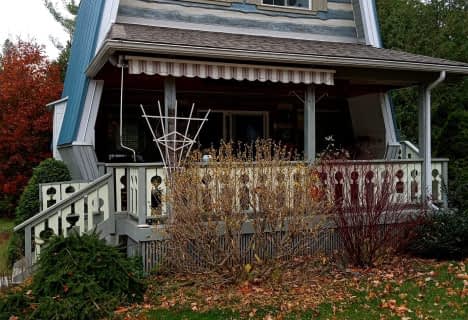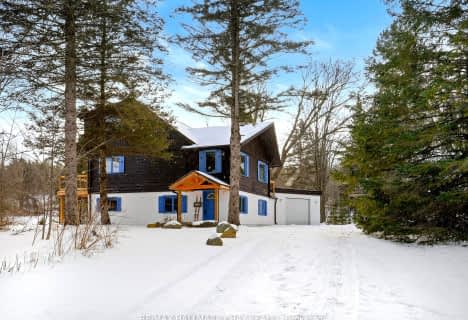
Nottawasaga and Creemore Public School
Elementary: Public
15.25 km
Primrose Elementary School
Elementary: Public
13.05 km
Tosorontio Central Public School
Elementary: Public
7.74 km
Holy Family School
Elementary: Catholic
14.95 km
Ernest Cumberland Elementary School
Elementary: Public
14.61 km
Alliston Union Public School
Elementary: Public
14.66 km
Alliston Campus
Secondary: Public
14.96 km
Stayner Collegiate Institute
Secondary: Public
26.10 km
Nottawasaga Pines Secondary School
Secondary: Public
18.60 km
Centre Dufferin District High School
Secondary: Public
17.78 km
Orangeville District Secondary School
Secondary: Public
30.44 km
Banting Memorial District High School
Secondary: Public
15.75 km




