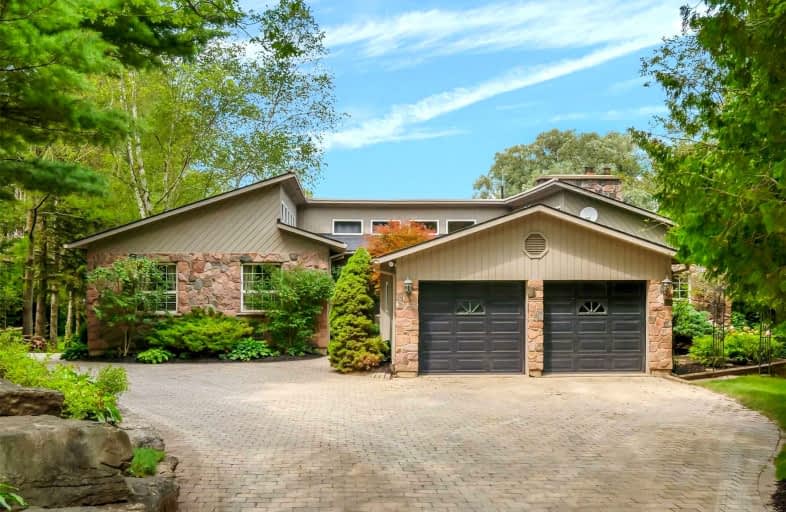Sold on Aug 30, 2021
Note: Property is not currently for sale or for rent.

-
Type: Detached
-
Style: Bungalow
-
Lot Size: 346.29 x 600 Feet
-
Age: No Data
-
Taxes: $5,681 per year
-
Days on Site: 11 Days
-
Added: Aug 19, 2021 (1 week on market)
-
Updated:
-
Last Checked: 3 months ago
-
MLS®#: X5345161
-
Listed By: Re/max hallmark chay realty, brokerage
Nestled In The Rolling Hills Of Mulmur, Prepared To Be Wowed By This Private, Serene, One Of A Kind Property That Offers A Retreat Away From It All. As You Drive In You Will Appreciate The Well-Appointed Home, Where Nature Greets You At Every Window, And Timber Beam Vaulted Ceilings Lend To The Overall Feel Of The Property. Step Outside And Take In All That This Truly Special 4.77-Acre Property Offers Including A Spring-Fed Pond, Stream And Fern Laid Forest.
Extras
Detached Shop Offers Many Options W Great Workshop Space, Separate Well, Electrical Panel & Loft Space. Separate Entrance Into The Basement. Located On A Quiet Road In Mulmur, Close To Markets/Hiking/Biking/Skiing/Airport Rd.
Property Details
Facts for 528099 5 Sideroad, Mulmur
Status
Days on Market: 11
Last Status: Sold
Sold Date: Aug 30, 2021
Closed Date: Nov 15, 2021
Expiry Date: Nov 19, 2021
Sold Price: $1,750,000
Unavailable Date: Aug 30, 2021
Input Date: Aug 19, 2021
Property
Status: Sale
Property Type: Detached
Style: Bungalow
Area: Mulmur
Community: Rural Mulmur
Availability Date: Tba
Inside
Bedrooms: 3
Bathrooms: 3
Kitchens: 1
Rooms: 7
Den/Family Room: Yes
Air Conditioning: Central Air
Fireplace: Yes
Laundry Level: Lower
Central Vacuum: Y
Washrooms: 3
Building
Basement: Fin W/O
Heat Type: Forced Air
Heat Source: Propane
Exterior: Stone
Exterior: Wood
Water Supply: Well
Special Designation: Other
Other Structures: Garden Shed
Other Structures: Workshop
Parking
Driveway: Private
Garage Spaces: 2
Garage Type: Attached
Covered Parking Spaces: 6
Total Parking Spaces: 8
Fees
Tax Year: 2021
Tax Legal Description: Pt Lt 6, Con 5 Ehs As In Mf102783 ; Mulmur
Taxes: $5,681
Land
Cross Street: Airport Rd/5 Sideroa
Municipality District: Mulmur
Fronting On: North
Parcel Number: 341080003
Pool: None
Sewer: Septic
Lot Depth: 600 Feet
Lot Frontage: 346.29 Feet
Lot Irregularities: 4.77 Acres Mpac
Acres: 2-4.99
Additional Media
- Virtual Tour: https://tours.jthometours.ca/v2/528099-5-sdrd-mulmur-on-l9v-0r4-1073562/unbranded
Rooms
Room details for 528099 5 Sideroad, Mulmur
| Type | Dimensions | Description |
|---|---|---|
| Sitting Main | 3.43 x 4.97 | Fireplace, Hardwood Floor, Vaulted Ceiling |
| Kitchen Main | 3.31 x 4.21 | Eat-In Kitchen, B/I Appliances, Vaulted Ceiling |
| Dining Main | 2.24 x 4.13 | W/O To Deck |
| Office Main | 2.81 x 2.91 | B/I Bookcase, Hardwood Floor |
| Master Main | 3.72 x 4.97 | 3 Pc Ensuite, Hardwood Floor |
| 2nd Br Main | 3.81 x 3.13 | Hardwood Floor |
| 3rd Br Main | 3.06 x 2.91 | Hardwood Floor |
| Family Bsmt | 4.95 x 7.31 | Curved Stairs, Wood Stove, W/O To Deck |
| Exercise Bsmt | 4.77 x 7.24 | Closet |
| Laundry Bsmt | 4.09 x 3.32 | W/O To Deck |
| XXXXXXXX | XXX XX, XXXX |
XXXX XXX XXXX |
$X,XXX,XXX |
| XXX XX, XXXX |
XXXXXX XXX XXXX |
$X,XXX,XXX |
| XXXXXXXX XXXX | XXX XX, XXXX | $1,750,000 XXX XXXX |
| XXXXXXXX XXXXXX | XXX XX, XXXX | $1,690,000 XXX XXXX |

Adjala Central Public School
Elementary: PublicPrimrose Elementary School
Elementary: PublicTosorontio Central Public School
Elementary: PublicHyland Heights Elementary School
Elementary: PublicCentennial Hylands Elementary School
Elementary: PublicGlenbrook Elementary School
Elementary: PublicAlliston Campus
Secondary: PublicDufferin Centre for Continuing Education
Secondary: PublicNottawasaga Pines Secondary School
Secondary: PublicCentre Dufferin District High School
Secondary: PublicOrangeville District Secondary School
Secondary: PublicBanting Memorial District High School
Secondary: Public

