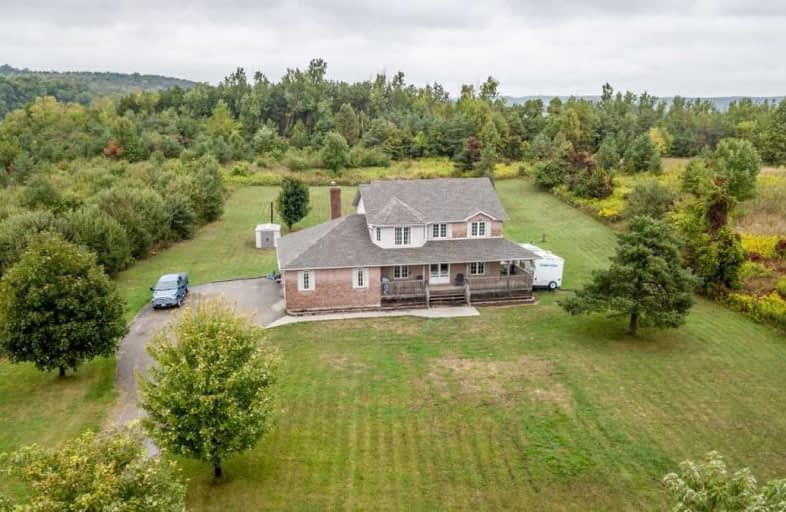Sold on Jun 23, 2020
Note: Property is not currently for sale or for rent.

-
Type: Detached
-
Style: 2-Storey
-
Lot Size: 160 x 482.11 Feet
-
Age: 16-30 years
-
Taxes: $5,500 per year
-
Days on Site: 42 Days
-
Added: May 12, 2020 (1 month on market)
-
Updated:
-
Last Checked: 2 weeks ago
-
MLS®#: X4760306
-
Listed By: Re/max hallmark chay realty, brokerage
Amazing Potential! This Custom Built, One Of A Kind Home, Sits In An Excellent Location On Just Under 2 Acres. Offering Loads Of Living Space, A Huge Master With Massive Ensuite And Walk In Closet And Great Sized Bedrooms It Is Perfect For The Growing Family. Great Value, For Those Looking For More Outdoor Space, Privacy And Still Be Close To Major Commuter Routes. Maximize Potential, Update To Your Own Desires And Join A Wonderful Community!
Extras
Huge, Deep 2 Car Garage With Workshop. Great Sized Bedrooms. Wonderful Large Property. Beautiful Front Porch Facing The South. Ample Parking For All Your Toys. Close To Many Trails & Skiing! Be Sure To Watch Virtual Tour!
Property Details
Facts for 588255 10 Sideroad, Mulmur
Status
Days on Market: 42
Last Status: Sold
Sold Date: Jun 23, 2020
Closed Date: Sep 04, 2020
Expiry Date: Aug 12, 2020
Sold Price: $660,000
Unavailable Date: Jun 23, 2020
Input Date: May 13, 2020
Property
Status: Sale
Property Type: Detached
Style: 2-Storey
Age: 16-30
Area: Mulmur
Community: Rural Mulmur
Availability Date: Tbd
Inside
Bedrooms: 3
Bathrooms: 3
Kitchens: 1
Rooms: 9
Den/Family Room: Yes
Air Conditioning: None
Fireplace: Yes
Laundry Level: Main
Washrooms: 3
Building
Basement: Full
Basement 2: Part Fin
Heat Type: Forced Air
Heat Source: Oil
Exterior: Alum Siding
Exterior: Brick
Water Supply: Well
Special Designation: Unknown
Parking
Driveway: Private
Garage Spaces: 2
Garage Type: Attached
Covered Parking Spaces: 12
Total Parking Spaces: 14
Fees
Tax Year: 2019
Tax Legal Description: Pt Lt 11, Con 6 Ehs, Pt 2, 7R4199; Mulmur
Taxes: $5,500
Land
Cross Street: Airport Rd/10th Sdrd
Municipality District: Mulmur
Fronting On: North
Pool: None
Sewer: Septic
Lot Depth: 482.11 Feet
Lot Frontage: 160 Feet
Lot Irregularities: 1.77 Acres
Acres: .50-1.99
Additional Media
- Virtual Tour: http://wylieford.homelistingtours.com/listing2/588255-10-sideroad
Rooms
Room details for 588255 10 Sideroad, Mulmur
| Type | Dimensions | Description |
|---|---|---|
| Kitchen Main | 4.20 x 4.69 | |
| Dining Main | 3.10 x 4.20 | |
| Living Main | 3.59 x 5.30 | |
| Family Main | 3.74 x 4.93 | |
| Den Main | 3.23 x 2.46 | |
| Master 2nd | 4.26 x 6.94 | |
| 2nd Br 2nd | 3.90 x 2.98 | |
| 3rd Br 2nd | 3.59 x 4.08 | |
| Foyer Main | 2.04 x 2.65 | |
| Workshop Ground | 4.14 x 3.74 |
| XXXXXXXX | XXX XX, XXXX |
XXXX XXX XXXX |
$XXX,XXX |
| XXX XX, XXXX |
XXXXXX XXX XXXX |
$XXX,XXX | |
| XXXXXXXX | XXX XX, XXXX |
XXXXXXXX XXX XXXX |
|
| XXX XX, XXXX |
XXXXXX XXX XXXX |
$XXX,XXX | |
| XXXXXXXX | XXX XX, XXXX |
XXXXXXXX XXX XXXX |
|
| XXX XX, XXXX |
XXXXXX XXX XXXX |
$XXX,XXX |
| XXXXXXXX XXXX | XXX XX, XXXX | $660,000 XXX XXXX |
| XXXXXXXX XXXXXX | XXX XX, XXXX | $699,900 XXX XXXX |
| XXXXXXXX XXXXXXXX | XXX XX, XXXX | XXX XXXX |
| XXXXXXXX XXXXXX | XXX XX, XXXX | $699,900 XXX XXXX |
| XXXXXXXX XXXXXXXX | XXX XX, XXXX | XXX XXXX |
| XXXXXXXX XXXXXX | XXX XX, XXXX | $719,900 XXX XXXX |

Adjala Central Public School
Elementary: PublicPrimrose Elementary School
Elementary: PublicTosorontio Central Public School
Elementary: PublicHoly Family School
Elementary: CatholicErnest Cumberland Elementary School
Elementary: PublicAlliston Union Public School
Elementary: PublicAlliston Campus
Secondary: PublicDufferin Centre for Continuing Education
Secondary: PublicNottawasaga Pines Secondary School
Secondary: PublicCentre Dufferin District High School
Secondary: PublicOrangeville District Secondary School
Secondary: PublicBanting Memorial District High School
Secondary: Public- 2 bath
- 3 bed
- 1100 sqft
1 Jeffery Drive, Mulmur, Ontario • L9V 3H9 • Rural Mulmur



