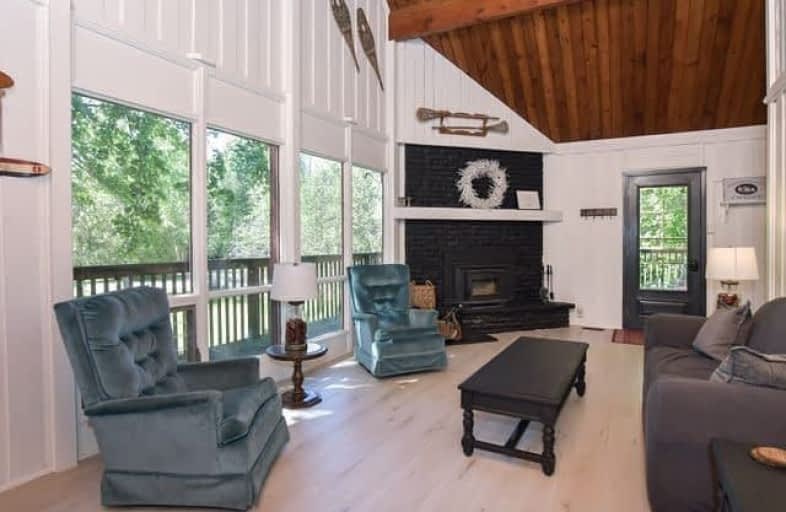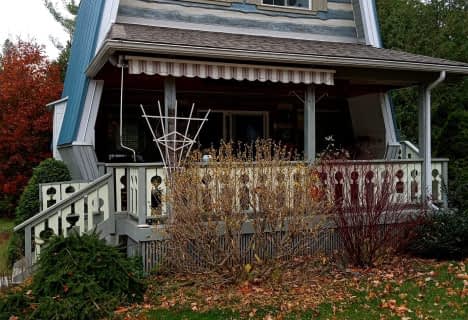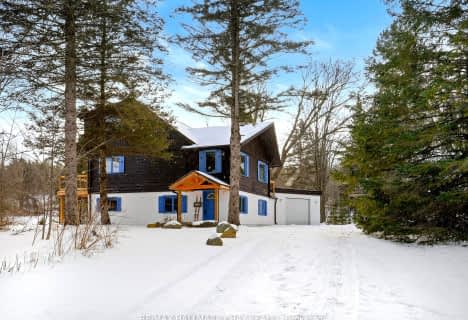Sold on Jun 14, 2021
Note: Property is not currently for sale or for rent.

-
Type: Detached
-
Style: 1 1/2 Storey
-
Size: 1100 sqft
-
Lot Size: 157 x 100 Feet
-
Age: No Data
-
Taxes: $2,700 per year
-
Days on Site: 6 Days
-
Added: Jun 08, 2021 (6 days on market)
-
Updated:
-
Last Checked: 3 months ago
-
MLS®#: X5265284
-
Listed By: Re/max realty enterprises inc., brokerage
Nestled At The Foot Of Mansfield Ski Hill This Updated Traditional Chalet Style Home Is Perfect For Both Winter & Summer Living. The Vaulted Great Room Will Provide Years Of Family Memories By The Fireside. Recent Improvements Include New Propane Furnace (20), Fireplace & Chimney, Sump Pump Drain, Flooring & Paint Throughout, Water Filtration With Uv & Reverse Osmosis. Rarely Offered 3 Bed 2 Bath With Plenty Of Vehicle Parking And Space For Guests To Crash.
Extras
This Ultra Exclusive Enclave Provides Quiet Country Living With The Advantage Of Walking To The Ski Hill, And Your Prcoa Membership Gives Use Of The 17 Acre Property With Communal Pond W/ Deck And Raft, Tennis, Walking Trails And Fire Pit.
Property Details
Facts for 69 Pine River Crescent, Mulmur
Status
Days on Market: 6
Last Status: Sold
Sold Date: Jun 14, 2021
Closed Date: Jun 30, 2021
Expiry Date: Dec 07, 2021
Sold Price: $875,000
Unavailable Date: Jun 14, 2021
Input Date: Jun 08, 2021
Property
Status: Sale
Property Type: Detached
Style: 1 1/2 Storey
Size (sq ft): 1100
Area: Mulmur
Community: Rural Mulmur
Availability Date: Immediate
Inside
Bedrooms: 3
Bathrooms: 2
Kitchens: 1
Rooms: 11
Den/Family Room: Yes
Air Conditioning: Central Air
Fireplace: Yes
Laundry Level: Lower
Central Vacuum: Y
Washrooms: 2
Utilities
Electricity: Yes
Gas: No
Cable: Yes
Telephone: Yes
Building
Basement: Fin W/O
Basement 2: Finished
Heat Type: Forced Air
Heat Source: Propane
Exterior: Wood
Elevator: Y
Water Supply Type: Drilled Well
Water Supply: Well
Special Designation: Unknown
Other Structures: Garden Shed
Parking
Driveway: Private
Garage Type: Carport
Covered Parking Spaces: 10
Total Parking Spaces: 10
Fees
Tax Year: 2020
Tax Legal Description: Lt 35 Pl 86 ; Mulmur ; T/W Row As In Mf114515
Taxes: $2,700
Highlights
Feature: Lake/Pond
Feature: Part Cleared
Feature: River/Stream
Feature: Skiing
Feature: Wooded/Treed
Land
Cross Street: Airport Rd To 15th S
Municipality District: Mulmur
Fronting On: North
Parcel Number: 341140117
Pool: None
Sewer: Septic
Lot Depth: 100 Feet
Lot Frontage: 157 Feet
Lot Irregularities: Basic Rectangle With
Acres: < .50
Zoning: Mandatory Associ
Waterfront: None
Additional Media
- Virtual Tour: http://tours.viewpointimaging.ca/ub/173540/69-pine-river-cres-mulmur-on-l9v-3h3
Rooms
Room details for 69 Pine River Crescent, Mulmur
| Type | Dimensions | Description |
|---|---|---|
| Foyer Ground | 2.90 x 3.50 | Large Closet, Separate Rm, 4 Pc Bath |
| Games Ground | 3.34 x 4.75 | Separate Rm, Broadloom, 4 Pc Bath |
| Laundry Ground | 2.86 x 3.17 | Laundry Sink, Combined W/Sitting, Vinyl Floor |
| Great Rm Main | 3.79 x 7.23 | Cathedral Ceiling, Fireplace, W/O To Deck |
| Breakfast Main | 2.30 x 3.47 | O/Looks Frontyard, Vaulted Ceiling, Vinyl Floor |
| Kitchen Main | 2.30 x 3.65 | B/I Microwave, B/I Dishwasher, Backsplash |
| Br Main | 2.57 x 3.57 | Closet, Vinyl Floor |
| 2nd Br Main | 2.37 x 3.06 | Closet, Vinyl Floor |
| Master Upper | 3.63 x 4.57 | B/I Closet, W/O To Deck, Broadloom |
| Bathroom Ground | - | 4 Pc Bath |
| Bathroom Main | - | 3 Pc Bath |
| Utility Ground | 2.36 x 4.83 | Concrete Floor, Sump Pump |
| XXXXXXXX | XXX XX, XXXX |
XXXX XXX XXXX |
$XXX,XXX |
| XXX XX, XXXX |
XXXXXX XXX XXXX |
$XXX,XXX | |
| XXXXXXXX | XXX XX, XXXX |
XXXX XXX XXXX |
$XXX,XXX |
| XXX XX, XXXX |
XXXXXX XXX XXXX |
$XXX,XXX |
| XXXXXXXX XXXX | XXX XX, XXXX | $875,000 XXX XXXX |
| XXXXXXXX XXXXXX | XXX XX, XXXX | $850,000 XXX XXXX |
| XXXXXXXX XXXX | XXX XX, XXXX | $440,000 XXX XXXX |
| XXXXXXXX XXXXXX | XXX XX, XXXX | $475,000 XXX XXXX |

Nottawasaga and Creemore Public School
Elementary: PublicNew Lowell Central Public School
Elementary: PublicPrimrose Elementary School
Elementary: PublicTosorontio Central Public School
Elementary: PublicHoly Family School
Elementary: CatholicErnest Cumberland Elementary School
Elementary: PublicAlliston Campus
Secondary: PublicStayner Collegiate Institute
Secondary: PublicNottawasaga Pines Secondary School
Secondary: PublicCentre Dufferin District High School
Secondary: PublicOrangeville District Secondary School
Secondary: PublicBanting Memorial District High School
Secondary: Public- 2 bath
- 3 bed
- 700 sqft
7 pine river Crescent, Mulmur, Ontario • L9V 3H2 • Rural Mulmur
- 2 bath
- 4 bed
61 Pine River Crescent, Mulmur, Ontario • L9V 3H3 • Rural Mulmur




