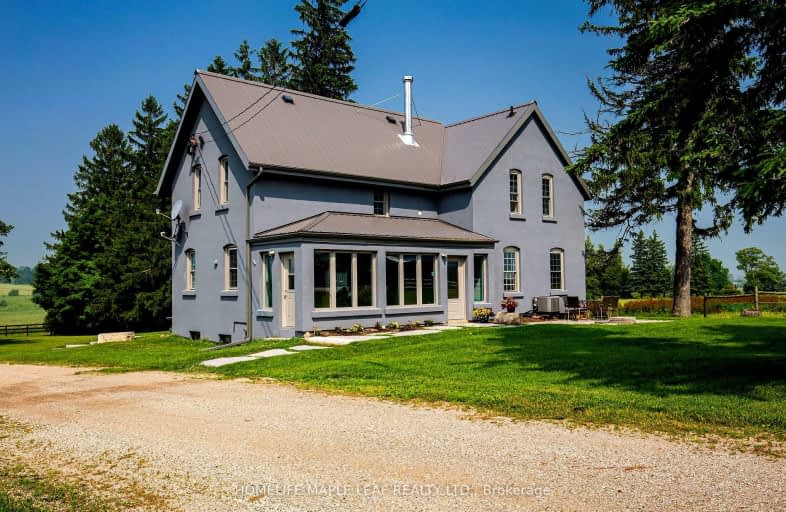Car-Dependent
- Almost all errands require a car.
0
/100
Somewhat Bikeable
- Almost all errands require a car.
17
/100

Nottawasaga and Creemore Public School
Elementary: Public
16.83 km
Primrose Elementary School
Elementary: Public
10.22 km
Tosorontio Central Public School
Elementary: Public
10.47 km
Hyland Heights Elementary School
Elementary: Public
15.02 km
Centennial Hylands Elementary School
Elementary: Public
14.71 km
Glenbrook Elementary School
Elementary: Public
14.20 km
Alliston Campus
Secondary: Public
16.38 km
Stayner Collegiate Institute
Secondary: Public
27.99 km
Nottawasaga Pines Secondary School
Secondary: Public
21.47 km
Centre Dufferin District High School
Secondary: Public
14.92 km
Orangeville District Secondary School
Secondary: Public
28.13 km
Banting Memorial District High School
Secondary: Public
17.24 km
-
Community Park - Horning's Mills
Horning's Mills ON 10.73km -
Earl Rowe Provincial Park
Alliston ON 13.92km -
Mono Cliffs Provincial Park
2nd Line, Orangeville ON 14.28km
-
CIBC
508563 Hwy 89, Rosemont ON L0N 1R0 8.67km -
TD Bank Financial Group
800 Main St E, Shelburne ON L9V 2Z5 13.79km -
TD Bank Financial Group
517A Main St E, Shelburne ON L9V 2Z1 14.39km




