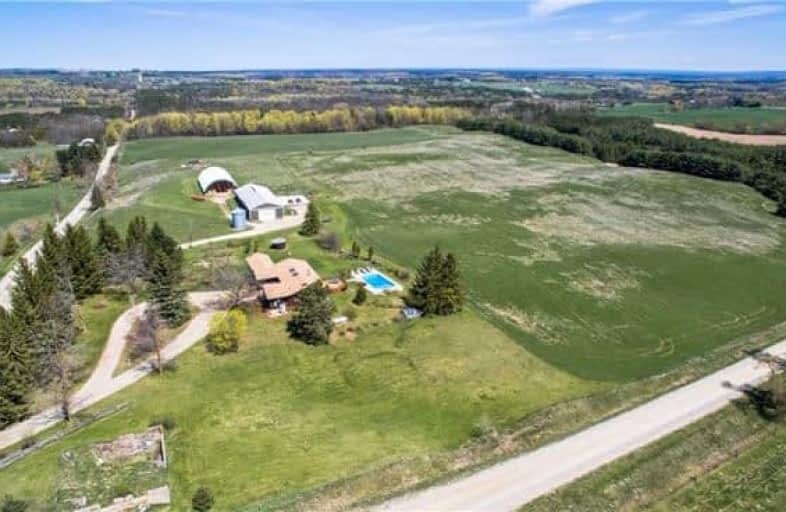Sold on Aug 16, 2017
Note: Property is not currently for sale or for rent.

-
Type: Detached
-
Style: Bungalow
-
Size: 2000 sqft
-
Lot Size: 0 x 0 Acres
-
Age: 31-50 years
-
Taxes: $3,326 per year
-
Days on Site: 103 Days
-
Added: Sep 07, 2019 (3 months on market)
-
Updated:
-
Last Checked: 2 weeks ago
-
MLS®#: X3790774
-
Listed By: Coldwell banker ronan realty, brokerage
Exceptional Views, Perfect Location, Pristine And Private! Just Nrth Of Hwy 89 And Mins. W Of Arprt Rd This Spectacular Property Features 4 Spacious Bedrooms, 2 Baths, S/S App, Granite, Sep.Grand Formal Dining Room, Open Concept Living Rm Both W/Woodstoves And Breathtaking Views Of The Outstanding 71-Acres. Fully Finished Basement, Rec Room, Exercise Room, Sauna. Large Entertainers Deck, Stone Patio, In-Ground Pool, Cozy Enclosed Gazebo Over Looking Property
Extras
Security System Home&Barn, Barn 40'X90', Coverall 50'X110', Autostart Generator, Heat Pump, Main Floor Windows (1Yr), Inground Pool W/Safety Cover, Hot Tub (As Is), Workable Farm Land Currently Rented, Taxes Reflective Of Farm Tax Credit
Property Details
Facts for 876309 5 Line, Mulmur
Status
Days on Market: 103
Last Status: Sold
Sold Date: Aug 16, 2017
Closed Date: Nov 03, 2017
Expiry Date: Oct 30, 2017
Sold Price: $1,400,000
Unavailable Date: Aug 16, 2017
Input Date: May 05, 2017
Property
Status: Sale
Property Type: Detached
Style: Bungalow
Size (sq ft): 2000
Age: 31-50
Area: Mulmur
Community: Rural Mulmur
Availability Date: Tbd
Inside
Bedrooms: 3
Bedrooms Plus: 1
Bathrooms: 2
Kitchens: 1
Rooms: 7
Den/Family Room: No
Air Conditioning: Central Air
Fireplace: Yes
Laundry Level: Main
Central Vacuum: N
Washrooms: 2
Utilities
Electricity: Yes
Gas: No
Cable: Available
Telephone: Available
Building
Basement: Finished
Basement 2: Full
Heat Type: Heat Pump
Heat Source: Electric
Exterior: Log
Exterior: Vinyl Siding
Elevator: N
Water Supply Type: Dug Well
Water Supply: Well
Special Designation: Unknown
Other Structures: Barn
Other Structures: Drive Shed
Parking
Driveway: Circular
Garage Type: None
Covered Parking Spaces: 10
Total Parking Spaces: 10
Fees
Tax Year: 2016
Tax Legal Description: Pt Lt 6 Con 6 Ehs, Pt 1, 7R2167; S/T Interest In**
Taxes: $3,326
Highlights
Feature: Clear View
Feature: Part Cleared
Feature: Ravine
Feature: Rolling
Feature: Skiing
Feature: Wooded/Treed
Land
Cross Street: Hwy 89/Airport (N) T
Municipality District: Mulmur
Fronting On: East
Parcel Number: 341080032
Pool: Inground
Sewer: Septic
Lot Irregularities: 71.2 Acres
Acres: 50-99.99
Additional Media
- Virtual Tour: <iframe width="560" height="315" src="https://www.youtube.com/embed/s_QdDA5ATT4?rel=0" frameborder="
Rooms
Room details for 876309 5 Line, Mulmur
| Type | Dimensions | Description |
|---|---|---|
| Kitchen Main | 3.81 x 2.43 | Granite Counter, Stainless Steel Appl, O/Looks Dining |
| Breakfast Main | 2.71 x 4.32 | Granite Counter, Combined W/Kitchen, O/Looks Dining |
| Dining Main | 3.70 x 7.05 | Wood Stove, W/O To Patio, Formal Rm |
| Great Rm Main | 5.58 x 8.29 | Wood Stove, W/O To Pool, O/Looks Garden |
| Master Main | 3.10 x 4.96 | Broadloom, Semi Ensuite, W/I Closet |
| 2nd Br Main | 3.50 x 2.80 | Broadloom, Closet, Window |
| 3rd Br Main | 3.50 x 2.81 | Broadloom, Closet, Window |
| Office Main | 3.15 x 2.11 | Broadloom, Separate Rm, O/Looks Frontyard |
| Laundry Main | 2.61 x 3.70 | W/O To Yard |
| 4th Br Bsmt | 3.38 x 3.22 | Broadloom, Closet, Window |
| Rec Bsmt | 7.63 x 5.22 | Broadloom, 5 Pc Ensuite, Sauna |
| Exercise Bsmt | 5.21 x 5.22 | Broadloom, Window |
| XXXXXXXX | XXX XX, XXXX |
XXXX XXX XXXX |
$X,XXX,XXX |
| XXX XX, XXXX |
XXXXXX XXX XXXX |
$X,XXX,XXX |
| XXXXXXXX XXXX | XXX XX, XXXX | $1,400,000 XXX XXXX |
| XXXXXXXX XXXXXX | XXX XX, XXXX | $1,475,000 XXX XXXX |

Adjala Central Public School
Elementary: PublicPrimrose Elementary School
Elementary: PublicTosorontio Central Public School
Elementary: PublicCentennial Hylands Elementary School
Elementary: PublicGlenbrook Elementary School
Elementary: PublicErnest Cumberland Elementary School
Elementary: PublicAlliston Campus
Secondary: PublicDufferin Centre for Continuing Education
Secondary: PublicNottawasaga Pines Secondary School
Secondary: PublicCentre Dufferin District High School
Secondary: PublicOrangeville District Secondary School
Secondary: PublicBanting Memorial District High School
Secondary: Public- 3 bath
- 3 bed
37 Somerville Crescent, Mulmur, Ontario • L0N 1M0 • Rural Mulmur



