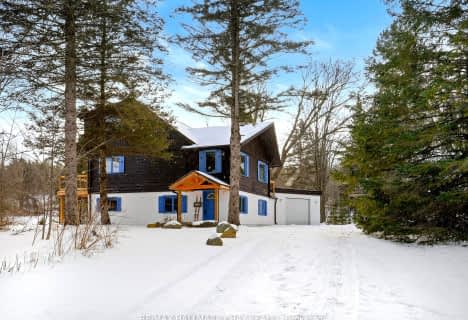Sold on Aug 18, 2016
Note: Property is not currently for sale or for rent.

-
Type: Detached
-
Style: 2-Storey
-
Lot Size: 52.07 x 0 Acres
-
Age: 100+ years
-
Taxes: $3,076 per year
-
Days on Site: 56 Days
-
Added: Jun 24, 2016 (1 month on market)
-
Updated:
-
Last Checked: 2 weeks ago
-
MLS®#: X3535496
-
Listed By: Coldwell banker ronan realty, brokerage
Rolling Mulmur Hills & A Beautiful Tree Lined Road Leads You To This Meticulously Maintained Character Farmhouse On 52 Acres Just Minutes From Mansfield. Enjoy Year Round Views From Your Front Porch, Or Skiing At The Local Club, Or Peaceful Days On The Farm. Large Barn & Worshop/Drive Shed, With Over 40 Acres Of Workable Land. Would Also Make An Excellent Equestrian Facility. 4 Bedrms, 2 Bathrms, Newer Kitchen/Baths, New Furnace ('14).
Extras
Include: All Appliances, Water Treatment Sys, 4800W Generator W/Back Up Panel. Excl: Garden Swing, Freezer In Bsmt, Antique Gas Pump.
Property Details
Facts for 877080 5 Line, Mulmur
Status
Days on Market: 56
Last Status: Sold
Sold Date: Aug 18, 2016
Closed Date: Oct 14, 2016
Expiry Date: Dec 23, 2016
Sold Price: $750,000
Unavailable Date: Aug 18, 2016
Input Date: Jun 24, 2016
Property
Status: Sale
Property Type: Detached
Style: 2-Storey
Age: 100+
Area: Mulmur
Community: Rural Mulmur
Availability Date: Tbd
Inside
Bedrooms: 4
Bathrooms: 2
Kitchens: 1
Rooms: 11
Den/Family Room: Yes
Air Conditioning: None
Fireplace: No
Laundry Level: Main
Washrooms: 2
Building
Basement: Unfinished
Heat Type: Forced Air
Heat Source: Oil
Exterior: Stucco/Plaster
Water Supply: Well
Special Designation: Unknown
Parking
Driveway: Private
Garage Spaces: 2
Garage Type: Detached
Covered Parking Spaces: 20
Fees
Tax Year: 2016
Tax Legal Description: Pt Lt 12, Con 5 Ehs As In Mf29135 Except Pts 1 & 2
Taxes: $3,076
Highlights
Feature: Golf
Feature: Skiing
Land
Cross Street: Hwy 89 & 5th Line
Municipality District: Mulmur
Fronting On: West
Pool: None
Sewer: Septic
Lot Frontage: 52.07 Acres
Acres: 50-99.99
Additional Media
- Virtual Tour: http://obeo.com/u.aspx?ID=1112390
Rooms
Room details for 877080 5 Line, Mulmur
| Type | Dimensions | Description |
|---|---|---|
| Kitchen Main | 3.63 x 6.09 | Stainless Steel Ap, Centre Island, Pot Lights |
| Dining Main | 2.85 x 5.12 | Combined W/Kitchen, Open Concept |
| Living Main | 4.04 x 5.76 | Crown Moulding, Broadloom |
| Family Main | 3.36 x 3.60 | Crown Moulding, Broadloom, Ceiling Fan |
| Laundry Main | 2.71 x 3.37 | |
| Foyer Main | 2.83 x 3.37 | |
| Master 2nd | 3.41 x 5.24 | Double Closet, Broadloom |
| 2nd Br 2nd | 2.95 x 3.27 | Broadloom |
| 3rd Br 2nd | 2.85 x 2.92 | Broadloom |
| 4th Br 2nd | 2.68 x 3.27 | Broadloom |
| Other 2nd | 2.80 x 3.27 |
| XXXXXXXX | XXX XX, XXXX |
XXXX XXX XXXX |
$XXX,XXX |
| XXX XX, XXXX |
XXXXXX XXX XXXX |
$XXX,XXX |
| XXXXXXXX XXXX | XXX XX, XXXX | $750,000 XXX XXXX |
| XXXXXXXX XXXXXX | XXX XX, XXXX | $799,000 XXX XXXX |

Nottawasaga and Creemore Public School
Elementary: PublicAdjala Central Public School
Elementary: PublicPrimrose Elementary School
Elementary: PublicTosorontio Central Public School
Elementary: PublicCentennial Hylands Elementary School
Elementary: PublicGlenbrook Elementary School
Elementary: PublicAlliston Campus
Secondary: PublicStayner Collegiate Institute
Secondary: PublicNottawasaga Pines Secondary School
Secondary: PublicCentre Dufferin District High School
Secondary: PublicOrangeville District Secondary School
Secondary: PublicBanting Memorial District High School
Secondary: Public- 2 bath
- 4 bed
61 Pine River Crescent, Mulmur, Ontario • L9V 3H3 • Rural Mulmur

