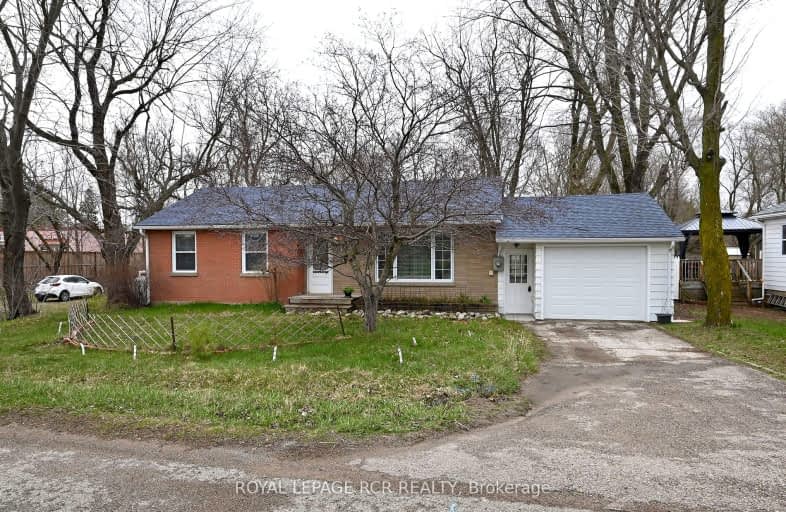Car-Dependent
- Almost all errands require a car.
7
/100
Somewhat Bikeable
- Most errands require a car.
31
/100

Adjala Central Public School
Elementary: Public
16.51 km
Primrose Elementary School
Elementary: Public
11.43 km
Tosorontio Central Public School
Elementary: Public
8.68 km
Holy Family School
Elementary: Catholic
13.13 km
Ernest Cumberland Elementary School
Elementary: Public
12.77 km
Alliston Union Public School
Elementary: Public
13.26 km
Alliston Campus
Secondary: Public
13.36 km
Dufferin Centre for Continuing Education
Secondary: Public
27.93 km
Nottawasaga Pines Secondary School
Secondary: Public
20.17 km
Centre Dufferin District High School
Secondary: Public
16.65 km
Orangeville District Secondary School
Secondary: Public
27.71 km
Banting Memorial District High School
Secondary: Public
14.24 km
-
Old Everett Park
Everett ON L0M 1J0 7.95km -
Adventure Playground at Riverdale Park
King St N, Alliston ON 12.81km -
Riverdale Park
12.96km
-
CIBC
508563 Hwy 89, Rosemont ON L0N 1R0 6.1km -
BMO Bank of Montreal
2 Victoria St W (Church St N), Alliston ON L9R 1S8 13.49km -
TD Bank Financial Group
6 Victoria St W, Alliston ON L9R 1S8 13.49km



