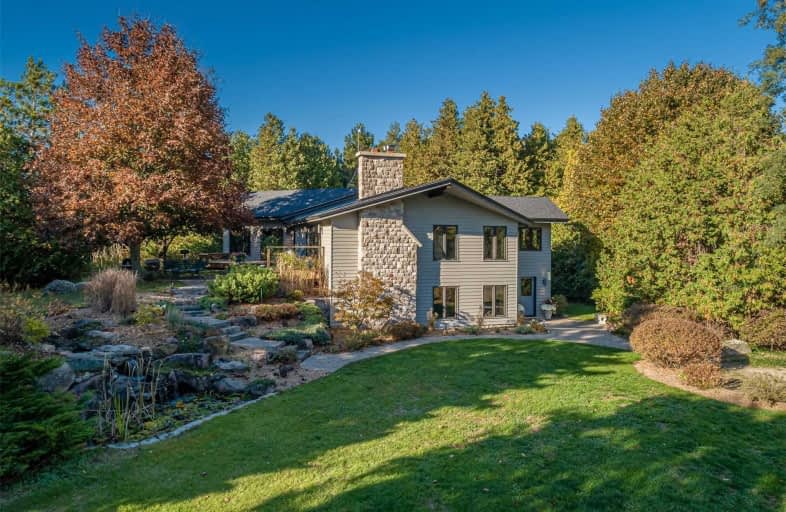Sold on May 20, 2021
Note: Property is not currently for sale or for rent.

-
Type: Rural Resid
-
Style: 2-Storey
-
Size: 2500 sqft
-
Lot Size: 764.18 x 1357 Feet
-
Age: 16-30 years
-
Taxes: $7,698 per year
-
Days on Site: 15 Days
-
Added: May 05, 2021 (2 weeks on market)
-
Updated:
-
Last Checked: 3 months ago
-
MLS®#: X5223274
-
Listed By: Moffat dunlap real estate limited, brokerage
An Escape From The Congestion Of The City To A Bucolic Retreat With Views Of The Nearby Countryside Is This Lovely 27 Acre Oasis Surrounded By Forests, Hiking Trails And A Year Round Creek. The Three Bedroom Main House And Two Bedroom Guest House Offers The Perfect Accommodations For Any Large Group. The Second Guest Residence Has A Separate Address Perfect For Those Kids That Love Their Parents So Much That They Decide Never To Leave Home!
Extras
The Carefully Planned Gardens And Water Features Further Add To The Tranquility Of The Surroundings. No Sunday Showings. Propane Tanks Are Rented. No Closet In 3rd Bedroom.
Property Details
Facts for 956213 East 7th Line, Mulmur
Status
Days on Market: 15
Last Status: Sold
Sold Date: May 20, 2021
Closed Date: Jul 14, 2021
Expiry Date: Nov 03, 2021
Sold Price: $2,250,000
Unavailable Date: May 20, 2021
Input Date: May 06, 2021
Property
Status: Sale
Property Type: Rural Resid
Style: 2-Storey
Size (sq ft): 2500
Age: 16-30
Area: Mulmur
Community: Rural Mulmur
Availability Date: T B D
Inside
Bedrooms: 3
Bedrooms Plus: 2
Bathrooms: 4
Kitchens: 1
Kitchens Plus: 1
Rooms: 7
Den/Family Room: Yes
Air Conditioning: Central Air
Fireplace: Yes
Laundry Level: Main
Central Vacuum: Y
Washrooms: 4
Utilities
Electricity: Yes
Gas: No
Cable: No
Telephone: Yes
Building
Basement: None
Heat Type: Forced Air
Heat Source: Propane
Exterior: Wood
Elevator: N
Water Supply Type: Dug Well
Water Supply: Well
Special Designation: Unknown
Other Structures: Aux Residences
Parking
Driveway: Available
Garage Spaces: 1
Garage Type: Detached
Covered Parking Spaces: 10
Total Parking Spaces: 11
Fees
Tax Year: 2020
Tax Legal Description: Pt Lt 4, Con 8 Ehs, Pt 1, 7R3183; Mulmur
Taxes: $7,698
Highlights
Feature: Fenced Yard
Feature: Ravine
Feature: River/Stream
Feature: Rolling
Feature: Skiing
Feature: Wooded/Treed
Land
Cross Street: Highway 89/7th Line
Municipality District: Mulmur
Fronting On: East
Parcel Number: 341070096
Pool: Inground
Sewer: Septic
Lot Depth: 1357 Feet
Lot Frontage: 764.18 Feet
Lot Irregularities: Irregular
Acres: 25-49.99
Zoning: Rural Residentia
Waterfront: None
Rooms
Room details for 956213 East 7th Line, Mulmur
| Type | Dimensions | Description |
|---|---|---|
| Kitchen 2nd | 6.13 x 2.94 | Granite Counter, Breakfast Bar, O/Looks Frontyard |
| Breakfast 2nd | 4.21 x 3.14 | Combined W/Kitchen, O/Looks Frontyard, O/Looks Garden |
| Living 2nd | 3.22 x 3.58 | W/O To Deck, Fireplace Insert, Combined W/Dining |
| Dining 2nd | 3.22 x 3.23 | W/O To Deck, Wood Floor |
| 2nd Br 2nd | 3.87 x 4.41 | Wood Floor, Double Closet, O/Looks Ravine |
| Master 2nd | 5.71 x 4.70 | 4 Pc Ensuite, W/I Closet, W/O To Deck |
| Family Ground | 6.34 x 7.98 | Stone Fireplace, Combined W/Game, Bar Sink |
| 3rd Br Ground | 3.87 x 4.40 | Combined W/Office, O/Looks Ravine, Double Closet |
| Living Main | 4.30 x 3.50 | O/Looks Pool, O/Looks Garden, Combined W/Kitchen |
| Kitchen Main | 3.25 x 3.55 | O/Looks Pool, Combined W/Living, Eat-In Kitchen |
| Br Main | 4.05 x 4.40 | W/O To Porch, Murphy Bed, O/Looks Garden |
| 2nd Br Main | 3.76 x 4.35 | O/Looks Backyard |
| XXXXXXXX | XXX XX, XXXX |
XXXX XXX XXXX |
$X,XXX,XXX |
| XXX XX, XXXX |
XXXXXX XXX XXXX |
$X,XXX,XXX |
| XXXXXXXX XXXX | XXX XX, XXXX | $2,250,000 XXX XXXX |
| XXXXXXXX XXXXXX | XXX XX, XXXX | $2,250,000 XXX XXXX |

Adjala Central Public School
Elementary: PublicPrimrose Elementary School
Elementary: PublicTosorontio Central Public School
Elementary: PublicHoly Family School
Elementary: CatholicErnest Cumberland Elementary School
Elementary: PublicAlliston Union Public School
Elementary: PublicAlliston Campus
Secondary: PublicSt Thomas Aquinas Catholic Secondary School
Secondary: CatholicNottawasaga Pines Secondary School
Secondary: PublicCentre Dufferin District High School
Secondary: PublicOrangeville District Secondary School
Secondary: PublicBanting Memorial District High School
Secondary: Public

