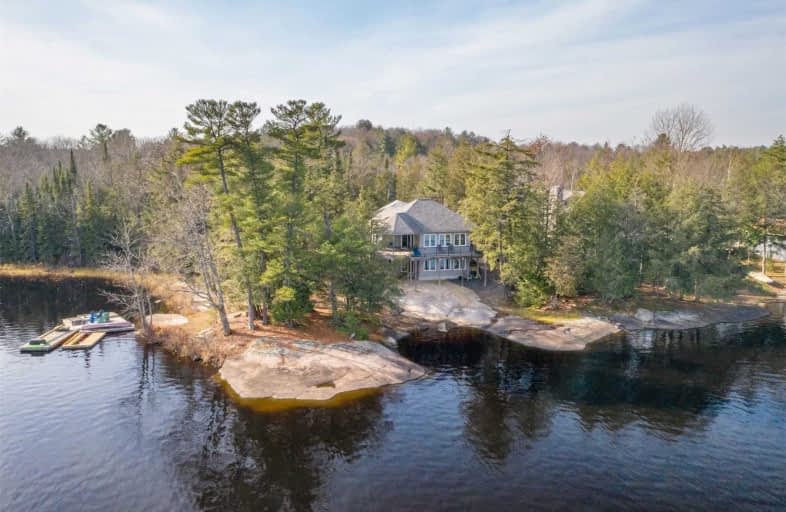
Video Tour

Watt Public School
Elementary: Public
12.54 km
Glen Orchard/Honey Harbour Public School
Elementary: Public
8.89 km
Monsignor Michael O'Leary School
Elementary: Catholic
16.44 km
Muskoka Beechgrove Public School
Elementary: Public
22.32 km
Bracebridge Public School
Elementary: Public
17.73 km
Monck Public School
Elementary: Public
17.37 km
St Dominic Catholic Secondary School
Secondary: Catholic
18.91 km
Gravenhurst High School
Secondary: Public
23.85 km
Patrick Fogarty Secondary School
Secondary: Catholic
53.66 km
Bracebridge and Muskoka Lakes Secondary School
Secondary: Public
15.97 km
Huntsville High School
Secondary: Public
34.23 km
Trillium Lakelands' AETC's
Secondary: Public
17.57 km


