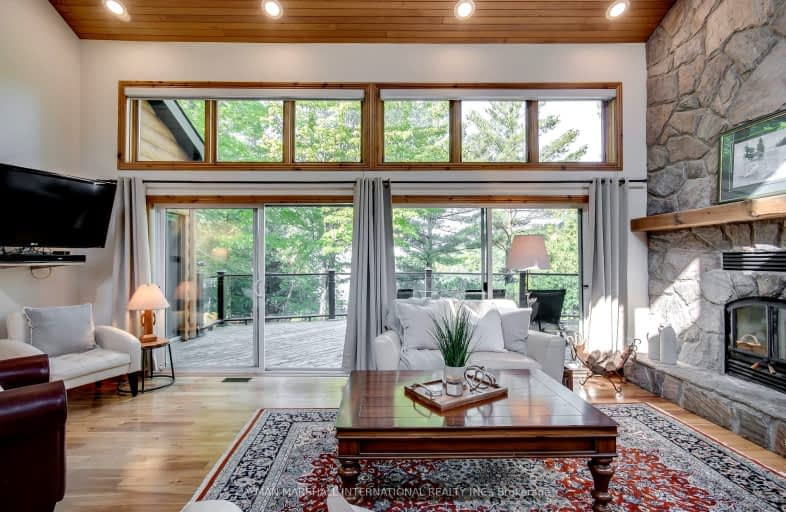Car-Dependent
- Almost all errands require a car.
Somewhat Bikeable
- Almost all errands require a car.

Watt Public School
Elementary: PublicMactier Public School
Elementary: PublicGlen Orchard/Honey Harbour Public School
Elementary: PublicV K Greer Memorial Public School
Elementary: PublicMonsignor Michael O'Leary School
Elementary: CatholicMonck Public School
Elementary: PublicSt Dominic Catholic Secondary School
Secondary: CatholicGravenhurst High School
Secondary: PublicParry Sound High School
Secondary: PublicBracebridge and Muskoka Lakes Secondary School
Secondary: PublicHuntsville High School
Secondary: PublicTrillium Lakelands' AETC's
Secondary: Public-
Hanna Park
Bailey St, Port Carling ON 6.74km -
Four Mile Point Park
Utterson ON 6.83km -
Veterans Memorial Park
1140 Hwy 141 (Victoria Street), Seguin ON 11.57km
-
Scotiabank
109 Maple St, Port Carling ON P0B 1J0 6km -
Scotia Bank
Medora St, Port Carling ON 6.02km -
TD Bank Financial Group
3067 Muskoka Hwy 169, Bala ON P0C 1A0 18.67km




