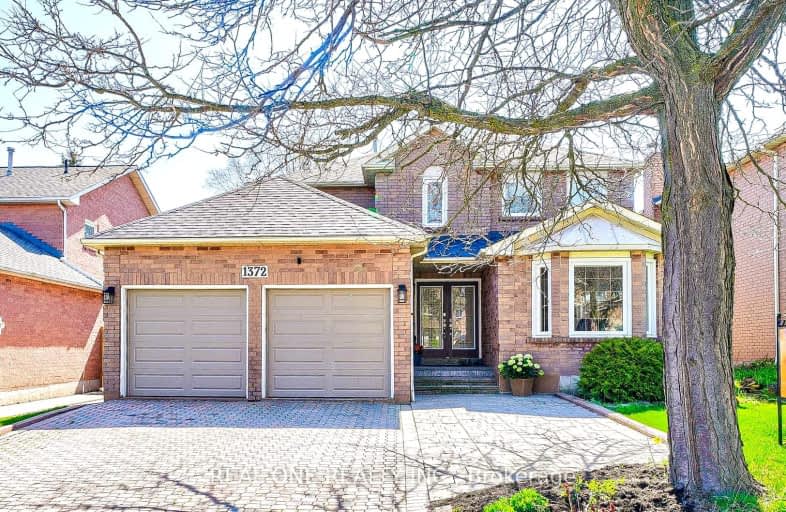
St Helen Separate School
Elementary: CatholicSt Luke Elementary School
Elementary: CatholicThorn Lodge Public School
Elementary: PublicFalgarwood Public School
Elementary: PublicJames W. Hill Public School
Elementary: PublicSt Marguerite d'Youville Elementary School
Elementary: CatholicÉcole secondaire Gaétan Gervais
Secondary: PublicErindale Secondary School
Secondary: PublicClarkson Secondary School
Secondary: PublicIona Secondary School
Secondary: CatholicOakville Trafalgar High School
Secondary: PublicIroquois Ridge High School
Secondary: Public-
The 3 Brewers
2041 Winston Park Dr, Oakville, ON L6H 6P5 1.06km -
Dave & Buster's
2021 Winston Park Drive, Unit E, Oakville, ON L6H 6P5 1.14km -
Bâton Rouge Steakhouse & Bar
2005 Winston Park Dr, Oakville, ON L6H 6P5 1.18km
-
Tim Hortons
2960 S Sheridan Way, Oakville, ON L6J 7T4 1.07km -
Starbucks
1915 Ironoak Way, Unit 8, Oakville, ON L6H 0N1 1.09km -
Demetres
2085 Winston Park Drive, Oakville, ON L6H 6P5 1.35km
-
Rexall Pharma Plus
523 Maple Grove Dr, Oakville, ON L6J 4W3 2.31km -
Metro Pharmacy
1011 Upper Middle Road E, Oakville, ON L6H 4L2 2.71km -
Shoppers Drug Mart
2525 Prince Michael Dr, Oakville, ON L6H 0E9 3.06km
-
Four Brothers Pizza
2828 Kingsway Drive, Oakville, ON L6J 6X7 0.68km -
Golden Palace Takeout
2828 Kingsway Drive, Oakville, ON L6J 7M2 0.68km -
John's BBQ Chicken
2828 Kingsway Drive, Oakville, ON L6J 7M2 0.68km
-
Oakville Entertainment Centrum
2075 Winston Park Drive, Oakville, ON L6H 6P5 1.39km -
Upper Oakville Shopping Centre
1011 Upper Middle Road E, Oakville, ON L6H 4L2 2.71km -
Sheridan Centre
2225 Erin Mills Pky, Mississauga, ON L5K 1T9 3.59km
-
David Roberts Food Corporation
2351 Upper Middle Road E, Oakville, ON L6H 6P7 0.8km -
Farm Boy
1907 Ironoak Way, Oakwoods Centre, Oakville, ON L6H 0N1 1.08km -
Sobeys
511 Maple Grove Drive, Oakville, ON L6J 4W3 2.23km
-
The Beer Store
1011 Upper Middle Road E, Oakville, ON L6H 4L2 2.71km -
LCBO
2458 Dundas Street W, Mississauga, ON L5K 1R8 3.3km -
LCBO
251 Oak Walk Dr, Oakville, ON L6H 6M3 4.36km
-
Shell Canada Products
2680 Sheridan Garden Drive, Oakville, ON L6J 7R2 1.43km -
Sil's Complete Auto Care Centre
1040 Winston Churchill Boulevard, Oakville, ON L6J 7Y4 1.77km -
U-Haul
2700 Royal Windsor Dr, Mississauga, ON L5J 1K7 1.97km
-
Cineplex - Winston Churchill VIP
2081 Winston Park Drive, Oakville, ON L6H 6P5 1.18km -
Five Drive-In Theatre
2332 Ninth Line, Oakville, ON L6H 7G9 1.75km -
Film.Ca Cinemas
171 Speers Road, Unit 25, Oakville, ON L6K 3W8 6.03km
-
Clarkson Community Centre
2475 Truscott Drive, Mississauga, ON L5J 2B3 2.1km -
White Oaks Branch - Oakville Public Library
1070 McCraney Street E, Oakville, ON L6H 2R6 4.7km -
Lorne Park Library
1474 Truscott Drive, Mississauga, ON L5J 1Z2 4.92km
-
Oakville Hospital
231 Oak Park Boulevard, Oakville, ON L6H 7S8 4.19km -
The Credit Valley Hospital
2200 Eglinton Avenue W, Mississauga, ON L5M 2N1 7.46km -
Oakville Trafalgar Memorial Hospital
3001 Hospital Gate, Oakville, ON L6M 0L8 9.39km
-
Litchfield Park
White Oaks Blvd (at Litchfield Rd), Oakville ON 3.61km -
Tom Chater Memorial Park
3195 the Collegeway, Mississauga ON L5L 4Z6 4.25km -
Trafalgar Memorial Park
Central Park Dr. & Oak Park Drive, Oakville ON 4.63km
-
CIBC
3125 Dundas St W, Mississauga ON L5L 3R8 2.76km -
TD Bank Financial Group
2517 Prince Michael Dr, Oakville ON L6H 0E9 3.12km -
TD Bank Financial Group
1052 Southdown Rd (Lakeshore Rd West), Mississauga ON L5J 2Y8 3.36km
- 4 bath
- 4 bed
- 2000 sqft
400 Claremont Crescent, Oakville, Ontario • L6J 6K1 • 1006 - FD Ford
- 4 bath
- 4 bed
- 2500 sqft
2452 North Ridge Trail, Oakville, Ontario • L6H 7N6 • 1009 - JC Joshua Creek
- 3 bath
- 4 bed
- 2000 sqft
411 Barclay Crescent, Oakville, Ontario • L6J 6H8 • 1006 - FD Ford
- 3 bath
- 4 bed
- 2500 sqft
1466 EVEREST Crescent, Oakville, Ontario • L6H 3S4 • 1010 - JM Joshua Meadows
- 4 bath
- 4 bed
- 2000 sqft
1396 Golden Meadow Trail, Oakville, Ontario • L6H 3J5 • 1005 - FA Falgarwood
- 4 bath
- 4 bed
- 2500 sqft
378 ASPEN FOREST Drive, Oakville, Ontario • L6J 6H4 • 1006 - FD Ford
- 3 bath
- 4 bed
- 2500 sqft
521 Golden Oak Drive, Oakville, Ontario • L6H 3X6 • 1018 - WC Wedgewood Creek
- 3 bath
- 4 bed
- 3000 sqft
2301 Hertfordshire Way, Oakville, Ontario • L6H 7M5 • 1009 - JC Joshua Creek














