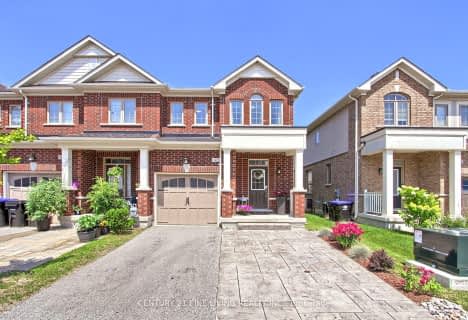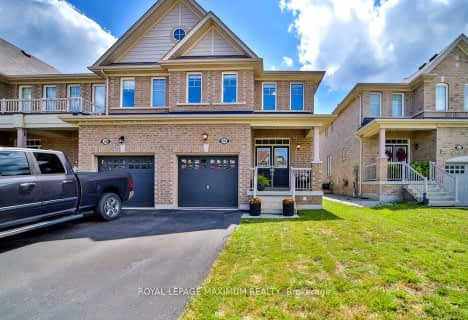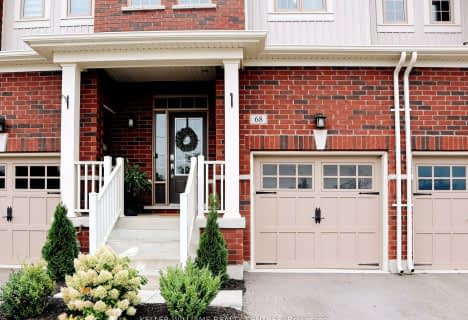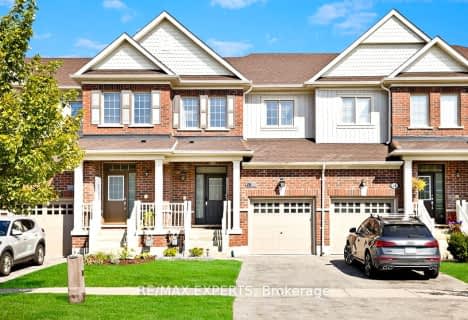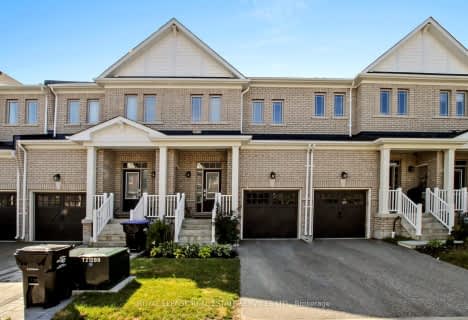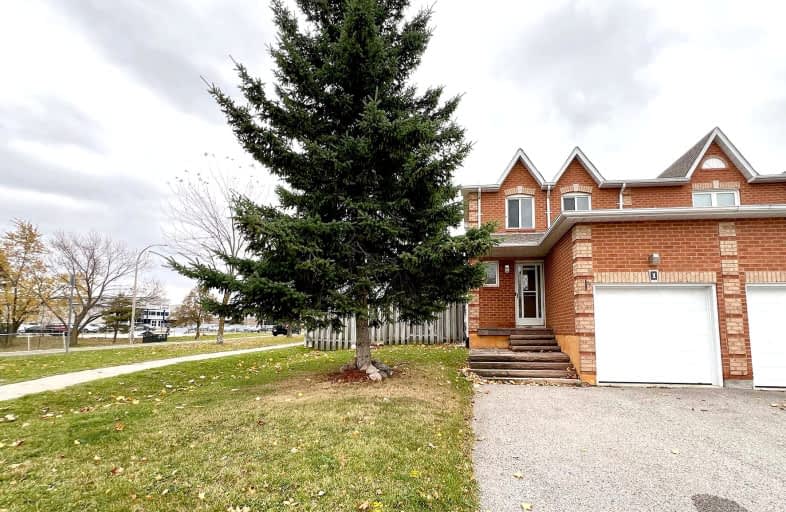
Car-Dependent
- Almost all errands require a car.

Tecumseth South Central Public School
Elementary: PublicSt James Separate School
Elementary: CatholicMonsignor J E Ronan Catholic School
Elementary: CatholicTottenham Public School
Elementary: PublicFather F X O'Reilly School
Elementary: CatholicTecumseth Beeton Elementary School
Elementary: PublicAlliston Campus
Secondary: PublicSt Thomas Aquinas Catholic Secondary School
Secondary: CatholicRobert F Hall Catholic Secondary School
Secondary: CatholicHumberview Secondary School
Secondary: PublicSt. Michael Catholic Secondary School
Secondary: CatholicBanting Memorial District High School
Secondary: Public-
Alliston Soccer Fields
New Tecumseth ON 13.12km -
Brian Gauley Park
New Tecumseth ON L9R 1B9 13.64km -
Harris Family Picnic
King ON 16.07km
-
CIBC
55 Queen St S, Tottenham ON L0G 1W0 1.23km -
HSBC ATM
5 Victoria St W, Alliston ON L9R 1S9 14.54km -
Scotiabank
13 Victoria St W, New Tecumseth ON L9R 1S9 14.54km
- 3 bath
- 3 bed
- 1500 sqft
49 Clifford Crescent, New Tecumseth, Ontario • L0G 1W0 • Tottenham
- 3 bath
- 3 bed
- 1500 sqft
70 Clifford Crescent, New Tecumseth, Ontario • L0G 1W0 • Tottenham




