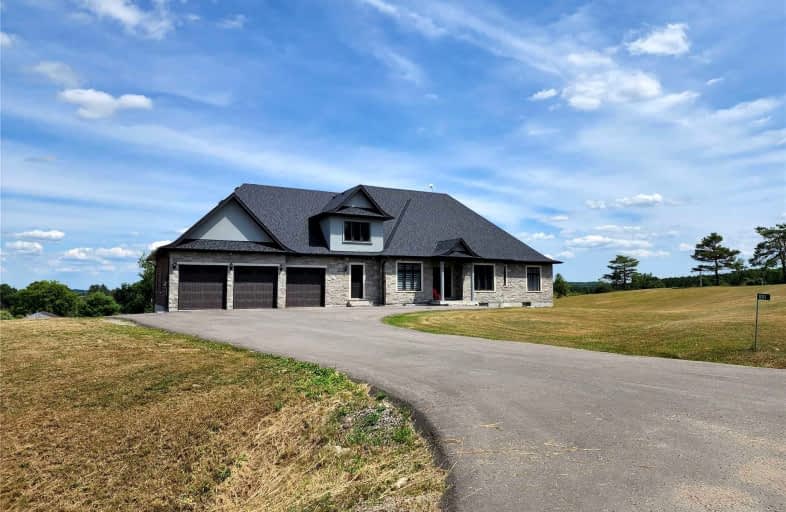
Tecumseth South Central Public School
Elementary: Public
8.66 km
St James Separate School
Elementary: Catholic
5.53 km
Tottenham Public School
Elementary: Public
5.34 km
Father F X O'Reilly School
Elementary: Catholic
6.33 km
Palgrave Public School
Elementary: Public
3.44 km
St Cornelius School
Elementary: Catholic
10.10 km
Alliston Campus
Secondary: Public
19.63 km
St Thomas Aquinas Catholic Secondary School
Secondary: Catholic
6.64 km
Robert F Hall Catholic Secondary School
Secondary: Catholic
11.80 km
Humberview Secondary School
Secondary: Public
12.63 km
St. Michael Catholic Secondary School
Secondary: Catholic
11.41 km
Banting Memorial District High School
Secondary: Public
19.81 km



