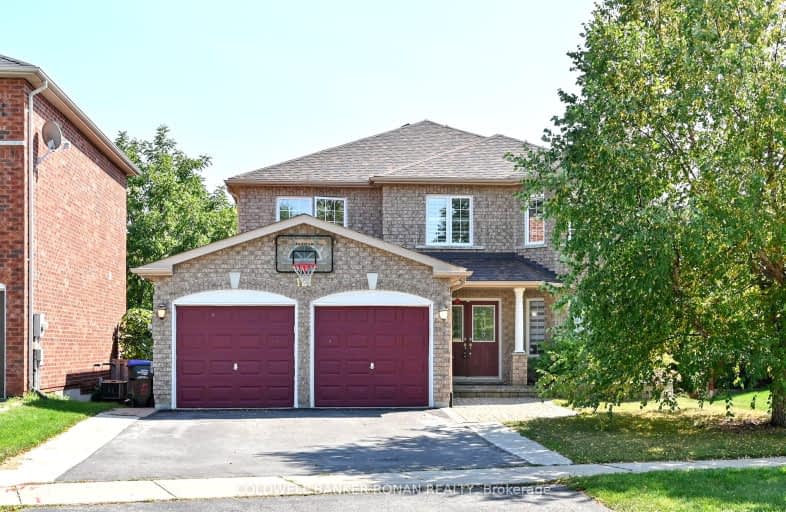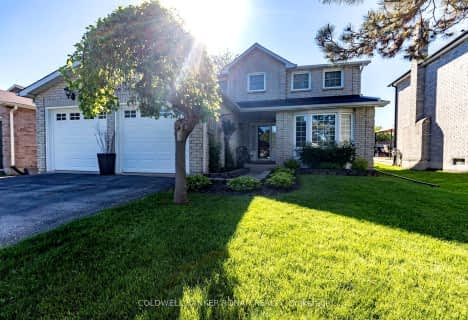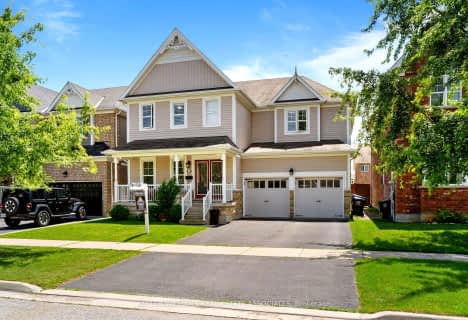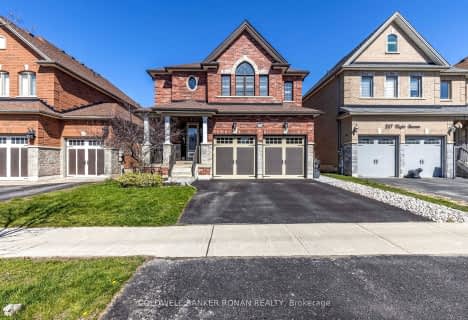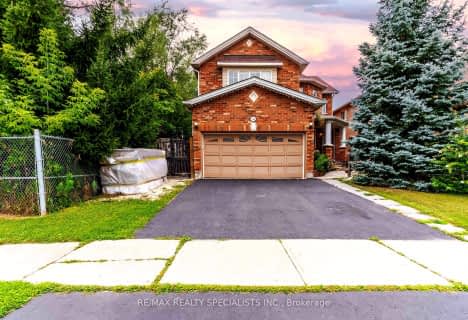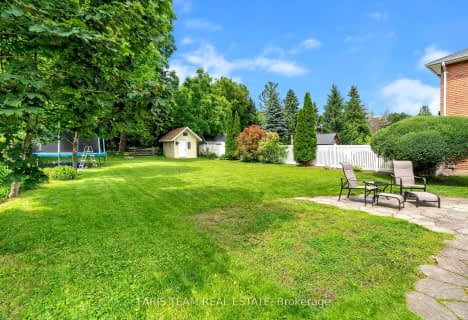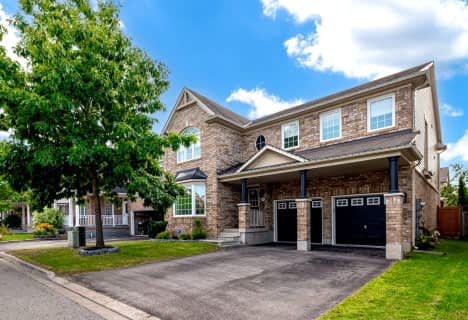Somewhat Walkable
- Some errands can be accomplished on foot.
Bikeable
- Some errands can be accomplished on bike.

Boyne River Public School
Elementary: PublicBaxter Central Public School
Elementary: PublicHoly Family School
Elementary: CatholicSt Paul's Separate School
Elementary: CatholicErnest Cumberland Elementary School
Elementary: PublicAlliston Union Public School
Elementary: PublicAlliston Campus
Secondary: PublicÉcole secondaire Roméo Dallaire
Secondary: PublicSt Thomas Aquinas Catholic Secondary School
Secondary: CatholicNottawasaga Pines Secondary School
Secondary: PublicBear Creek Secondary School
Secondary: PublicBanting Memorial District High School
Secondary: Public-
Forks of the Credit Provincial Park
McLaren Rd (Charleston Sideroad), Caledon ON L7K 2H8 0.64km -
Riverdale Park
0.96km -
Hillcrest Park
Park St, Alliston ON 1.11km
-
BMO Bank of Montreal
2 Victoria St W (Church St N), Alliston ON L9R 1S8 0.63km -
TD Canada Trust Branch and ATM
6 Victoria St W, Alliston ON L9R 1S8 0.63km -
TD Canada Trust ATM
6 Victoria St W, Alliston ON L9R 1S8 0.64km
- 3 bath
- 4 bed
- 2500 sqft
102 Wellington Street East, New Tecumseth, Ontario • L9R 1G7 • Alliston
