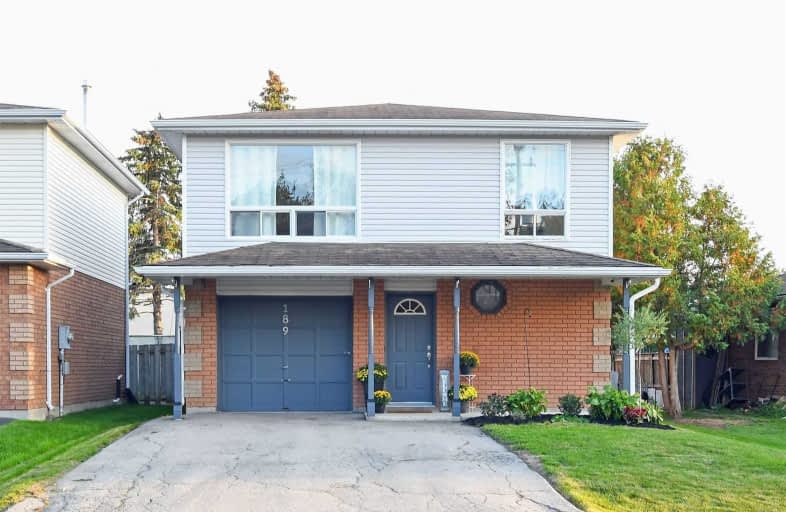
Boyne River Public School
Elementary: Public
0.58 km
Baxter Central Public School
Elementary: Public
9.99 km
Holy Family School
Elementary: Catholic
2.36 km
St Paul's Separate School
Elementary: Catholic
1.30 km
Ernest Cumberland Elementary School
Elementary: Public
2.64 km
Alliston Union Public School
Elementary: Public
1.34 km
Alliston Campus
Secondary: Public
1.34 km
École secondaire Roméo Dallaire
Secondary: Public
21.82 km
St Thomas Aquinas Catholic Secondary School
Secondary: Catholic
14.13 km
Nottawasaga Pines Secondary School
Secondary: Public
17.40 km
Bear Creek Secondary School
Secondary: Public
21.68 km
Banting Memorial District High School
Secondary: Public
0.39 km


