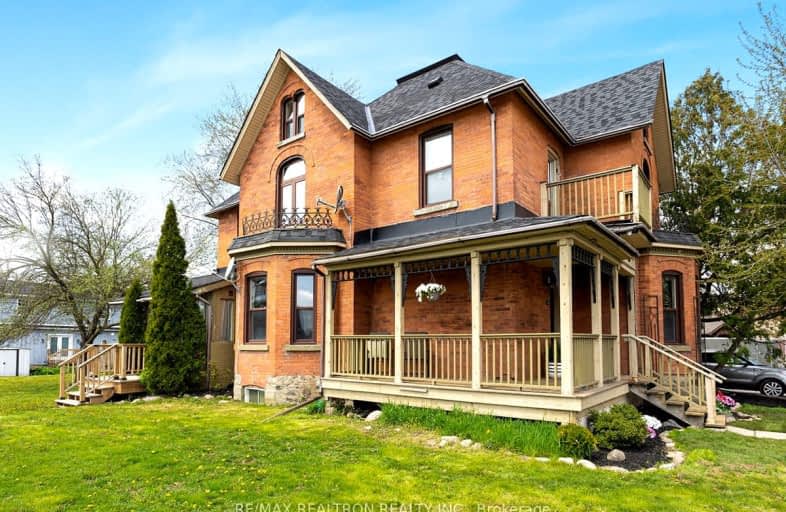Somewhat Walkable
- Some errands can be accomplished on foot.
Somewhat Bikeable
- Most errands require a car.

Sir William Osler Public School
Elementary: PublicHon Earl Rowe Public School
Elementary: PublicInnisfil Central Public School
Elementary: PublicMonsignor J E Ronan Catholic School
Elementary: CatholicTecumseth Beeton Elementary School
Elementary: PublicCookstown Central Public School
Elementary: PublicÉcole secondaire Roméo Dallaire
Secondary: PublicHoly Trinity High School
Secondary: CatholicBradford District High School
Secondary: PublicSt Joan of Arc High School
Secondary: CatholicBear Creek Secondary School
Secondary: PublicBanting Memorial District High School
Secondary: Public-
Henderson Memorial Park
Bradford West Gwillimbury ON 10.14km -
JW Taylor Park
Alliston ON L9R 0C7 12.07km -
Isabella Park
Bradford West Gwillimbury ON 12.1km
-
Scotiabank
2098 Commerce Park Dr, Innisfil ON L9S 4A3 10.91km -
Localcoin Bitcoin ATM - Hasty Market
547 Holland St W, Bradford ON L3Z 0C1 12.44km -
RBC Royal Bank
539 Holland St W (10th & 88), Bradford ON L3Z 0C1 12.57km
- 3 bath
- 4 bed
- 1500 sqft
11 Victoria Street East, Innisfil, Ontario • L0L 1L0 • Cookstown








