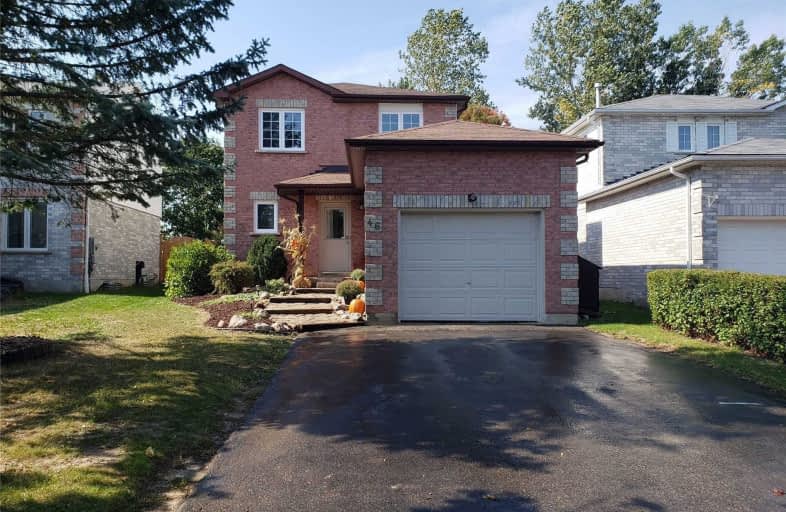
Tecumseth South Central Public School
Elementary: Public
3.28 km
St James Separate School
Elementary: Catholic
3.00 km
Monsignor J E Ronan Catholic School
Elementary: Catholic
7.07 km
Tottenham Public School
Elementary: Public
1.33 km
Father F X O'Reilly School
Elementary: Catholic
0.26 km
Tecumseth Beeton Elementary School
Elementary: Public
6.09 km
Alliston Campus
Secondary: Public
14.44 km
St Thomas Aquinas Catholic Secondary School
Secondary: Catholic
0.55 km
Robert F Hall Catholic Secondary School
Secondary: Catholic
17.86 km
Humberview Secondary School
Secondary: Public
16.85 km
St. Michael Catholic Secondary School
Secondary: Catholic
15.86 km
Banting Memorial District High School
Secondary: Public
14.45 km



