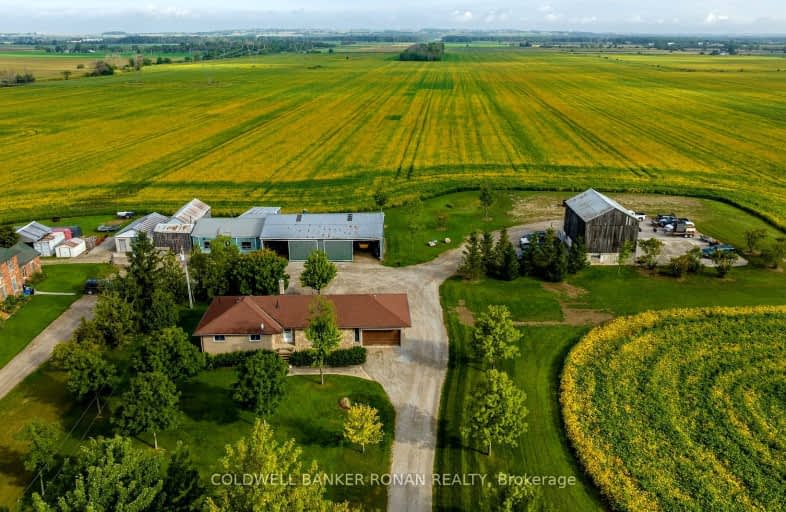Car-Dependent
- Almost all errands require a car.
Somewhat Bikeable
- Most errands require a car.

Sir William Osler Public School
Elementary: PublicTecumseth South Central Public School
Elementary: PublicMonsignor J E Ronan Catholic School
Elementary: CatholicFather F X O'Reilly School
Elementary: CatholicTecumseth Beeton Elementary School
Elementary: PublicCookstown Central Public School
Elementary: PublicBradford Campus
Secondary: PublicAlliston Campus
Secondary: PublicHoly Trinity High School
Secondary: CatholicSt Thomas Aquinas Catholic Secondary School
Secondary: CatholicBradford District High School
Secondary: PublicBanting Memorial District High School
Secondary: Public-
Wintergreen Learning Materials
3075 Line 8, Bradford ON L3Z 3R5 10.82km -
JW Taylor Park
Alliston ON L9R 0C7 11.26km -
Summerlyn Trail Park
Bradford ON 11.73km
-
RBC Royal Bank ATM
52 Queen St, Cookstown ON L0L 1L0 10.09km -
TD Bank Financial Group
6 Victoria St W, Alliston ON L9R 1S8 12.07km -
Localcoin Bitcoin ATM - Express Convenience
300 Holland St W, Bradford ON L3Z 1J2 12.88km
- 3 bath
- 4 bed
- 2000 sqft
3561 15th Sideroad, New Tecumseth, Ontario • L0G 1A0 • Rural New Tecumseth











