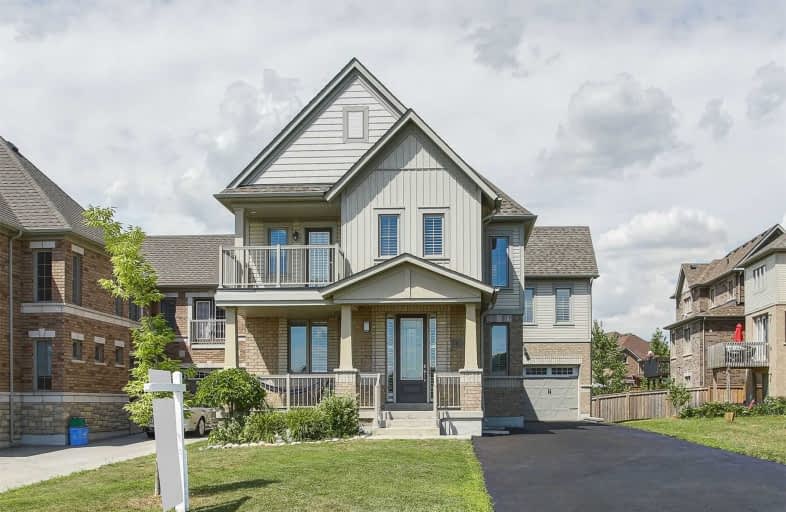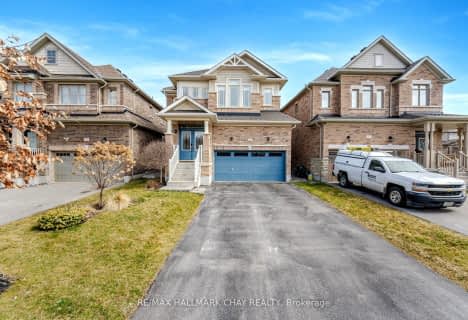
Boyne River Public School
Elementary: PublicMonsignor J E Ronan Catholic School
Elementary: CatholicTecumseth Beeton Elementary School
Elementary: PublicHoly Family School
Elementary: CatholicSt Paul's Separate School
Elementary: CatholicAlliston Union Public School
Elementary: PublicAlliston Campus
Secondary: PublicÉcole secondaire Roméo Dallaire
Secondary: PublicSt Thomas Aquinas Catholic Secondary School
Secondary: CatholicNottawasaga Pines Secondary School
Secondary: PublicBear Creek Secondary School
Secondary: PublicBanting Memorial District High School
Secondary: Public- 3 bath
- 4 bed
- 2000 sqft
68 Treetops Boulevard, New Tecumseth, Ontario • L9R 0L9 • Rural New Tecumseth
- 3 bath
- 4 bed
- 2000 sqft
41 Atkinson Crescent, New Tecumseth, Ontario • L9R 0W8 • Rural New Tecumseth
- 3 bath
- 4 bed
26 Atkinson Crescent, New Tecumseth, Ontario • L9R 0N9 • Rural New Tecumseth
- — bath
- — bed
- — sqft
35 Michaelis Street, New Tecumseth, Ontario • L9R 0M8 • Rural New Tecumseth








