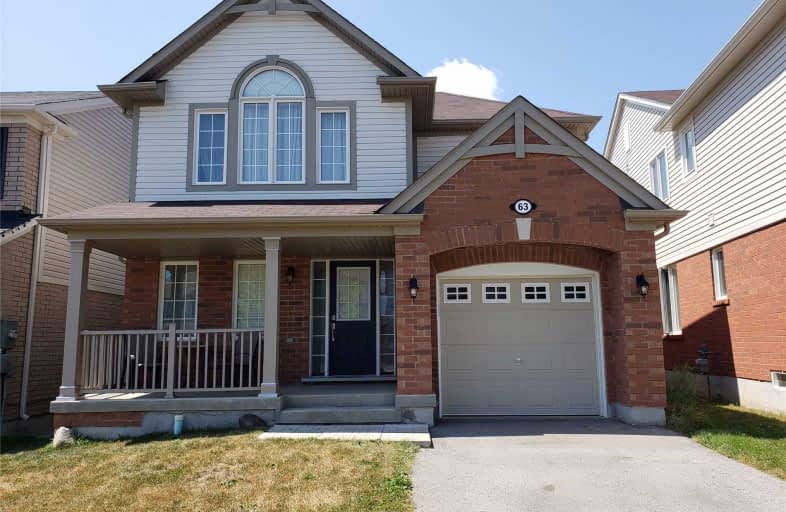
Boyne River Public School
Elementary: Public
0.57 km
Baxter Central Public School
Elementary: Public
9.66 km
Holy Family School
Elementary: Catholic
2.47 km
St Paul's Separate School
Elementary: Catholic
0.79 km
Ernest Cumberland Elementary School
Elementary: Public
2.69 km
Alliston Union Public School
Elementary: Public
0.91 km
Alliston Campus
Secondary: Public
1.30 km
École secondaire Roméo Dallaire
Secondary: Public
21.64 km
St Thomas Aquinas Catholic Secondary School
Secondary: Catholic
14.61 km
Nottawasaga Pines Secondary School
Secondary: Public
16.95 km
Bear Creek Secondary School
Secondary: Public
21.47 km
Banting Memorial District High School
Secondary: Public
0.64 km


